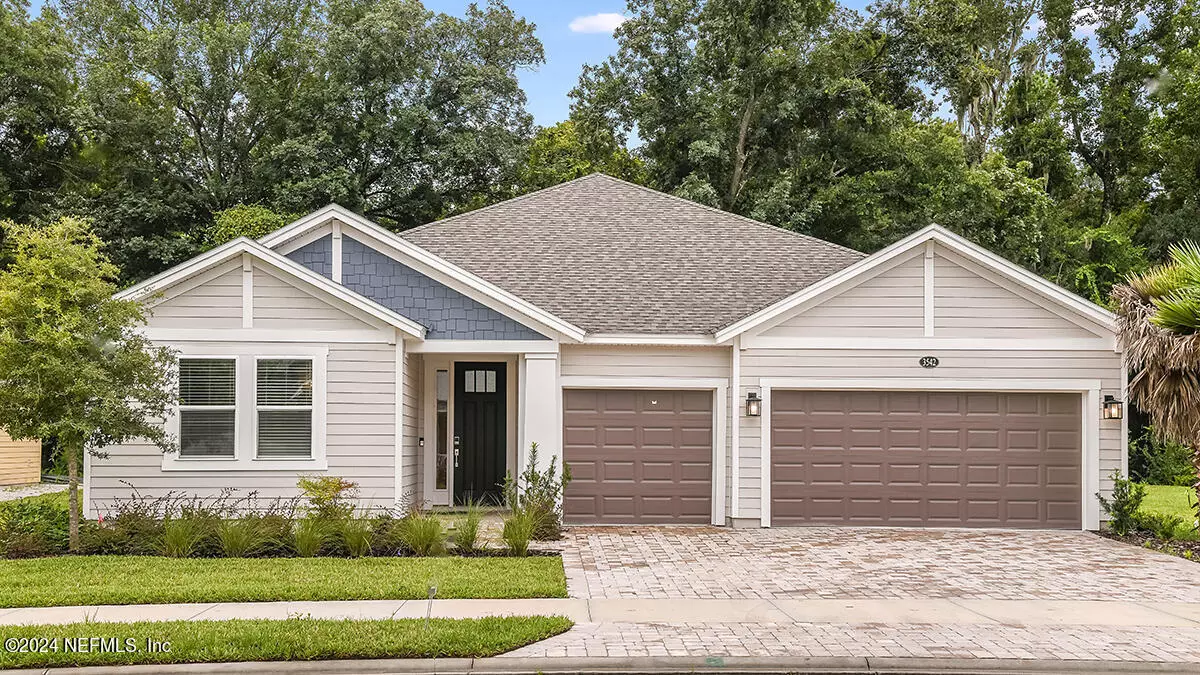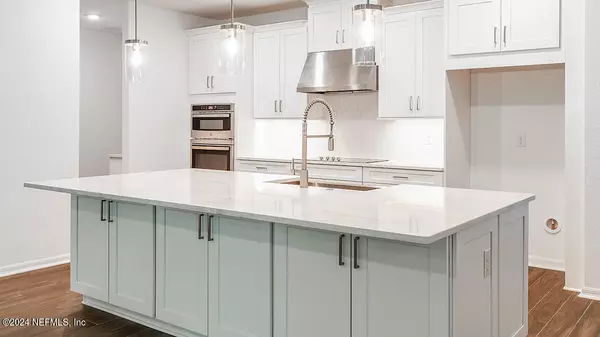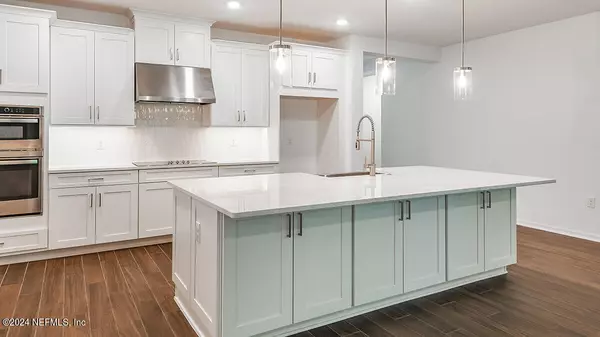
3542 MELCON FARMS WAY Jacksonville, FL 32223
4 Beds
5 Baths
2,921 SqFt
UPDATED:
12/09/2024 02:00 PM
Key Details
Property Type Single Family Home
Sub Type Single Family Residence
Listing Status Pending
Purchase Type For Sale
Square Footage 2,921 sqft
Price per Sqft $222
Subdivision Melcon Farms
MLS Listing ID 1258641
Style Ranch
Bedrooms 4
Full Baths 4
Half Baths 1
Construction Status To Be Built
HOA Fees $286/qua
HOA Y/N Yes
Originating Board realMLS (Northeast Florida Multiple Listing Service)
Year Built 2024
Lot Dimensions 90 x120
Property Description
Location
State FL
County Duval
Community Melcon Farms
Area 014-Mandarin
Direction From I-295, exit south onto San Jose Blvd. Proceed approx. 2.3 miles, then turn left onto Marbon Rd. In approx. 1 mile turn right onto Blackfoot Trl. then left onto Blackfoot Trl. S., right on Travertine, and left on O'Connor Rd.
Interior
Interior Features Butler Pantry, Entrance Foyer, Kitchen Island, Pantry, Primary Bathroom -Tub with Separate Shower, Walk-In Closet(s)
Heating Central
Cooling Central Air
Laundry Electric Dryer Hookup, Washer Hookup
Exterior
Parking Features Attached, Garage, Garage Door Opener
Garage Spaces 3.0
Fence Vinyl
Utilities Available Other
View Protected Preserve
Roof Type Shingle
Porch Covered, Patio, Porch, Screened
Total Parking Spaces 3
Garage Yes
Private Pool No
Building
Lot Description Sprinklers In Front, Sprinklers In Rear
Sewer Public Sewer
Water Public
Architectural Style Ranch
Structure Type Fiber Cement,Frame
New Construction Yes
Construction Status To Be Built
Others
HOA Name Castel Group
Senior Community No
Tax ID NALO26
Security Features Smoke Detector(s)
Acceptable Financing Cash, Conventional, FHA, VA Loan
Listing Terms Cash, Conventional, FHA, VA Loan







