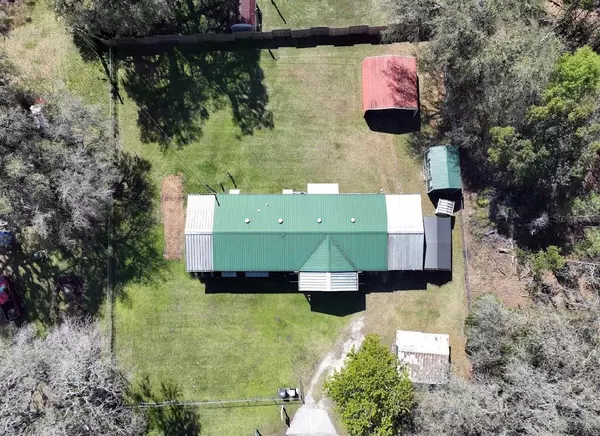
5490 MORGAN RD Lakeland, FL 33810
3 Beds
2 Baths
1,647 SqFt
UPDATED:
12/12/2024 09:22 PM
Key Details
Property Type Manufactured Home
Sub Type Manufactured Home - Post 1977
Listing Status Active
Purchase Type For Sale
Square Footage 1,647 sqft
Price per Sqft $157
Subdivision Midiri
MLS Listing ID P4928780
Bedrooms 3
Full Baths 2
HOA Y/N No
Originating Board Stellar MLS
Year Built 2003
Annual Tax Amount $1,128
Lot Size 0.440 Acres
Acres 0.44
Lot Dimensions 137x140
Property Description
Experience the epitome of rural tranquility with this ready-to-move-in, 3-bedroom, 2-bathroom home from Homes of Merit, built in 2003. The expansive living room welcomes you with its soaring cathedral ceilings and abundant natural light, creating an ideal environment for hosting gatherings. It seamlessly transitions into a generously-sized kitchen equipped with a full range of appliances, an island bar for casual dining and additional flexible space suitable for a home office or hobby area. The thoughtful split floor plan ensures privacy while providing ample room in all bedrooms and bathrooms. The master suite boasts a walk-in closet and an ensuite bathroom featuring dual sinks, separate shower stall and a luxurious garden tub. Outdoor amenities are plentiful - enjoy the large screened porch accessible from the kitchen that's perfect for alfresco entertaining. Additional covered porches at both front and rear provide more outdoor living options. Two workshops cater to your needs - one fully electrified for work projects while the other serves as extra storage space. The property also includes an attached single carport along with a detached double carport ideal for storing boats or recreational vehicles. A durable metal roof tops off this charming home which sits on nearly half-acre fully fenced lot nestled at the end of a quiet cul-de-sac. Despite its serene country setting, it is conveniently located close to shopping centers, schools and major transport routes. Don't miss out on this opportunity - schedule your viewing today!
Location
State FL
County Polk
Community Midiri
Zoning R-3
Interior
Interior Features Cathedral Ceiling(s), Ceiling Fans(s), Eat-in Kitchen, Split Bedroom, Walk-In Closet(s)
Heating Central, Electric
Cooling Central Air
Flooring Carpet, Laminate
Fireplace false
Appliance Dishwasher, Disposal, Dryer, Electric Water Heater, Microwave, Range, Refrigerator, Water Softener
Laundry Inside
Exterior
Exterior Feature Awning(s), Rain Gutters, Storage
Parking Features Boat, Covered
Fence Chain Link, Fenced, Wood
Utilities Available Electricity Connected
Roof Type Metal
Porch Covered, Deck, Front Porch, Screened, Side Porch
Garage false
Private Pool No
Building
Entry Level One
Foundation Crawlspace
Lot Size Range 1/4 to less than 1/2
Sewer Septic Tank
Water Well
Structure Type Vinyl Siding
New Construction false
Schools
Elementary Schools Sleepy Hill Elementary
Middle Schools Kathleen Middle
High Schools Kathleen High
Others
Senior Community No
Ownership Fee Simple
Acceptable Financing Cash, Conventional, FHA, USDA Loan, VA Loan
Listing Terms Cash, Conventional, FHA, USDA Loan, VA Loan
Special Listing Condition Short Sale








