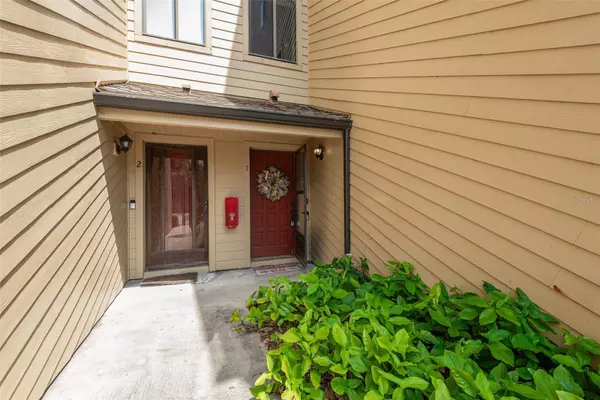
441 N HARBOR CITY BLVD #D1 Melbourne, FL 32935
3 Beds
4 Baths
1,918 SqFt
UPDATED:
12/04/2024 06:00 PM
Key Details
Property Type Townhouse
Sub Type Townhouse
Listing Status Active
Purchase Type For Sale
Square Footage 1,918 sqft
Price per Sqft $130
Subdivision River Bluff Condo
MLS Listing ID O6218244
Bedrooms 3
Full Baths 3
Half Baths 1
HOA Fees $460/mo
HOA Y/N Yes
Originating Board Stellar MLS
Year Built 1980
Annual Tax Amount $3,917
Lot Size 3,920 Sqft
Acres 0.09
Property Description
Location
State FL
County Brevard
Community River Bluff Condo
Zoning 12009C0601
Interior
Interior Features Ceiling Fans(s), Eat-in Kitchen, High Ceilings
Heating Electric
Cooling Central Air
Flooring Carpet, Granite, Laminate, Tile
Fireplace false
Appliance Cooktop, Dishwasher, Dryer, Electric Water Heater, Microwave, Refrigerator, Washer
Laundry Laundry Room
Exterior
Exterior Feature Balcony, Hurricane Shutters, Sidewalk, Sliding Doors
Garage Spaces 1.0
Community Features Pool
Utilities Available BB/HS Internet Available, Electricity Available, Electricity Connected, Sewer Available, Water Available
View Y/N Yes
Water Access Yes
Water Access Desc Brackish Water
Roof Type Shingle
Attached Garage true
Garage true
Private Pool No
Building
Entry Level Three Or More
Foundation Slab
Lot Size Range 0 to less than 1/4
Sewer Public Sewer
Water Public
Structure Type Wood Frame
New Construction false
Others
Pets Allowed Size Limit, Yes
HOA Fee Include Pool
Senior Community No
Pet Size Medium (36-60 Lbs.)
Ownership Fee Simple
Monthly Total Fees $460
Acceptable Financing Cash, Conventional, FHA, VA Loan
Membership Fee Required Required
Listing Terms Cash, Conventional, FHA, VA Loan
Special Listing Condition None








