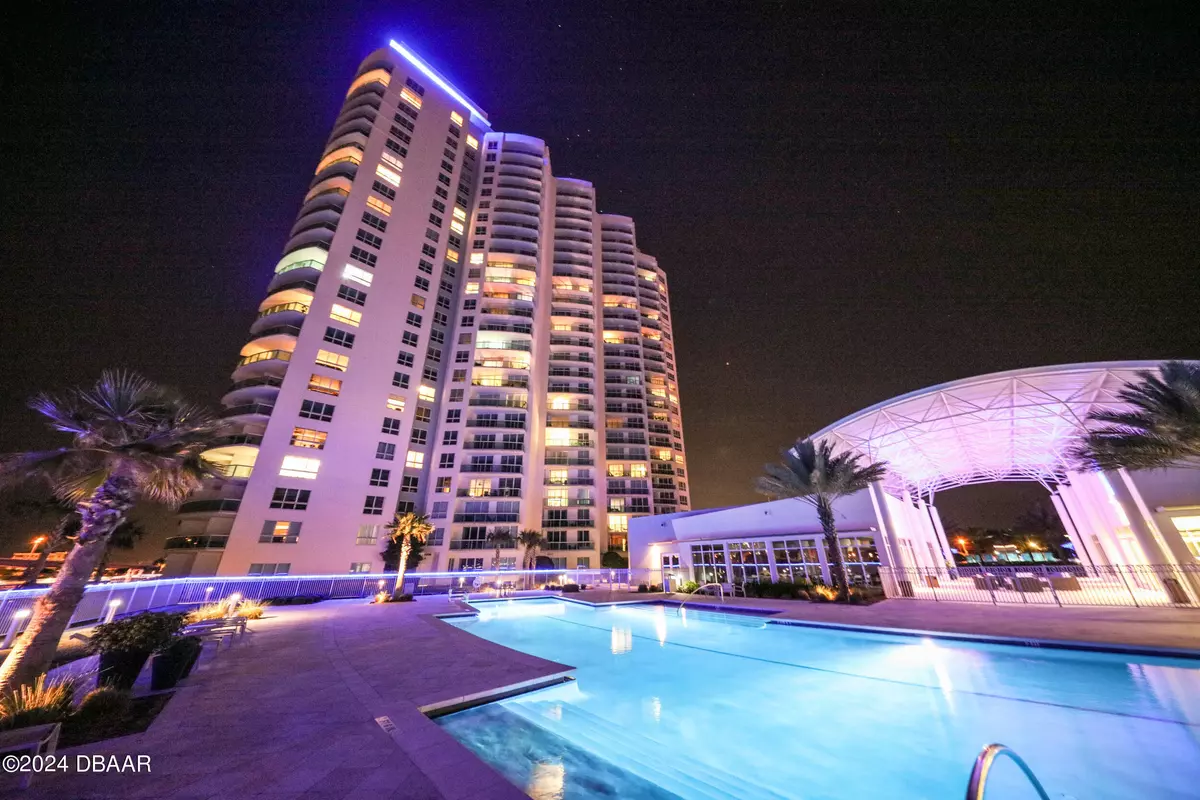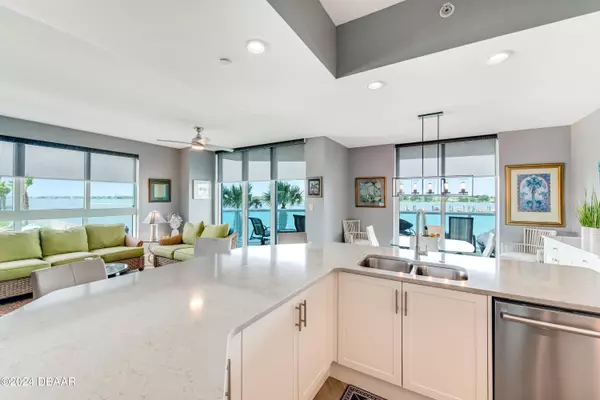
241 Riverside DR #202 Daytona Beach, FL 32117
3 Beds
3 Baths
2,239 SqFt
UPDATED:
11/12/2024 11:19 PM
Key Details
Property Type Condo
Sub Type Condominium
Listing Status Active
Purchase Type For Sale
Square Footage 2,239 sqft
Price per Sqft $245
Subdivision Marina Grande/Halifax 01
MLS Listing ID 1201966
Style Contemporary
Bedrooms 3
Full Baths 3
HOA Fees $1,398
Originating Board Daytona Beach Area Association of REALTORS®
Year Built 2007
Annual Tax Amount $5,713
Lot Size 4.883 Acres
Lot Dimensions 4.88
Property Description
Location
State FL
County Volusia
Community Marina Grande/Halifax 01
Direction EAST FROM 95 ON GRANADA, RIGHT ON RIVERSIDE DRIVE, LEFT AT MARINA GRANDE ON THE HALIFAX. Park on the roof of parking garage in the yellow curbed visitors spots.
Interior
Interior Features Breakfast Bar, Built-in Features, Ceiling Fan(s), Eat-in Kitchen, Kitchen Island, Primary Bathroom -Tub with Separate Shower, Primary Downstairs, Split Bedrooms, Walk-In Closet(s)
Heating Electric
Cooling Central Air, Electric
Fireplaces Type Electric
Fireplace Yes
Exterior
Exterior Feature Balcony, Impact Windows
Parking Features Additional Parking, Community Structure, Gated, Off Street
Garage Spaces 1.0
Utilities Available Cable Available, Cable Connected, Electricity Available, Electricity Connected, Sewer Available, Sewer Connected, Water Available, Water Connected
Waterfront Description Intracoastal,Navigable Water,River Front
Roof Type Other
Porch Rear Porch
Total Parking Spaces 1
Garage Yes
Building
Foundation Slab
Water Public
Architectural Style Contemporary
Structure Type Block,Stucco
New Construction No
Schools
High Schools Mainland
Others
Senior Community No
Tax ID 5337-48-02-0202
Acceptable Financing Cash, Conventional
Listing Terms Cash, Conventional







