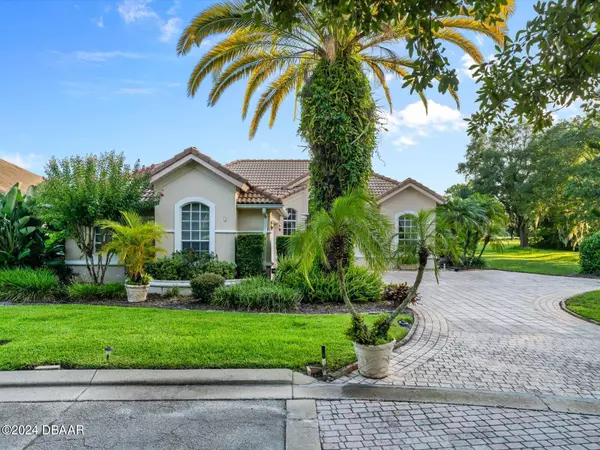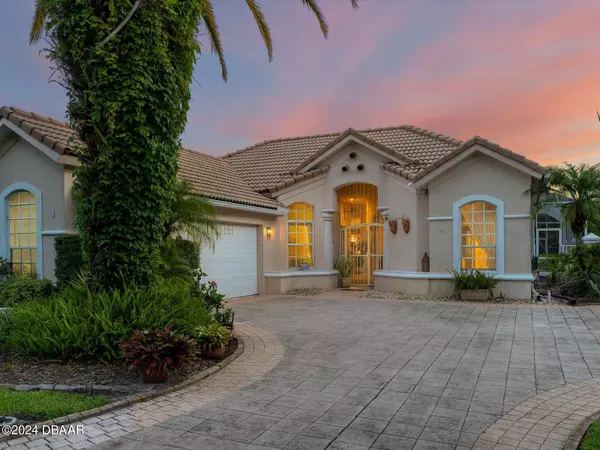
1 Festiva At Lionspaw Daytona Beach, FL 32124
3 Beds
4 Baths
2,465 SqFt
UPDATED:
11/28/2024 07:47 PM
Key Details
Property Type Single Family Home
Sub Type Single Family Residence
Listing Status Pending
Purchase Type For Sale
Square Footage 2,465 sqft
Price per Sqft $275
Subdivision Lionspaw
MLS Listing ID 1202219
Style Ranch
Bedrooms 3
Full Baths 3
Half Baths 1
HOA Fees $210
Originating Board Daytona Beach Area Association of REALTORS®
Year Built 1996
Lot Size 0.400 Acres
Lot Dimensions 0.4
Property Description
A fireplace draws you into the family area for festive games and movie nights. Retire to the restful proportions of your distinctive retreats featuring ceiling fans and ample closets. Outshining them all, the generous primary suite showcases a sunlit work nook, poolside access, and a luxurious ensuite with dual vanities, a separate make-up station, an oversized shower, and a soaking tub. Venture out to the cage-enclosed courtyard pool to enjoy swimming, relaxing in the spa, or cooking at the outdoor kitchenette while surrounded by greenways and azure lakes visible beyond the palms. With the best shopping and dining nearby, why wait? Come for a tour while it's still available!
Location
State FL
County Volusia
Community Lionspaw
Direction From LPGA Blvd, turn South on Champions Dr, then Right on Festiva At Lionspaw.
Interior
Interior Features Breakfast Bar, Breakfast Nook, Ceiling Fan(s), Eat-in Kitchen, Guest Suite, His and Hers Closets, Kitchen Island, Open Floorplan, Pantry, Primary Bathroom -Tub with Separate Shower, Split Bedrooms, Vaulted Ceiling(s)
Heating Central, Electric
Cooling Central Air, Electric
Fireplaces Type Gas
Fireplace Yes
Exterior
Exterior Feature Courtyard, Outdoor Kitchen
Parking Features Garage, Garage Door Opener, Secured
Garage Spaces 2.0
Utilities Available Cable Available, Electricity Connected, Sewer Connected, Water Connected
Amenities Available Clubhouse, Golf Course
Roof Type Tile
Accessibility Accessible Central Living Area, Accessible Closets, Accessible Common Area, Accessible Doors, Accessible Entrance, Accessible Full Bath, Accessible Hallway(s), Accessible Kitchen, Accessible Washer/Dryer, Central Living Area
Porch Covered, Terrace
Total Parking Spaces 2
Garage Yes
Building
Lot Description Few Trees, On Golf Course, Sprinklers In Front, Sprinklers In Rear
Foundation Slab
Water Public
Architectural Style Ranch
Structure Type Frame
New Construction No
Others
Senior Community No
Tax ID 5216-05-00-0010
Acceptable Financing Cash, Conventional, FHA, VA Loan
Listing Terms Cash, Conventional, FHA, VA Loan







