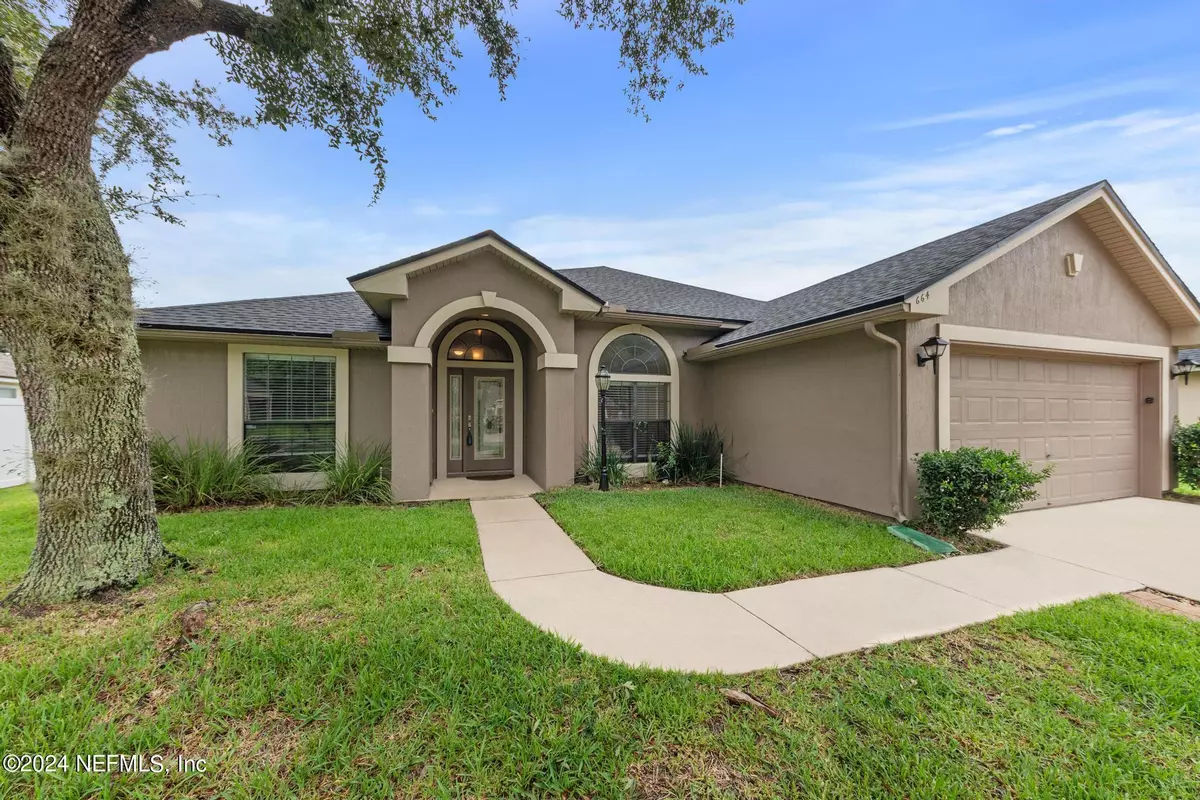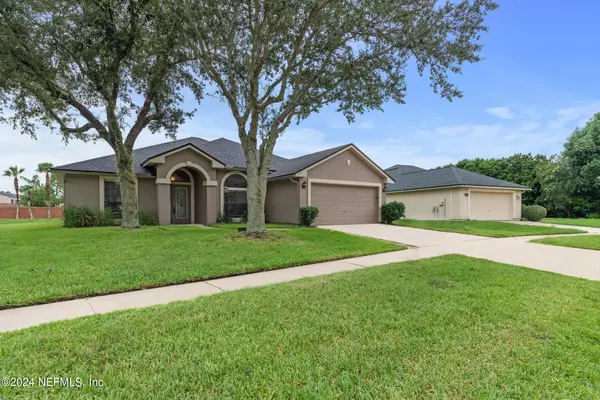
664 LADY LAKE RD W Jacksonville, FL 32218
4 Beds
2 Baths
2,176 SqFt
UPDATED:
12/11/2024 11:10 PM
Key Details
Property Type Single Family Home
Sub Type Single Family Residence
Listing Status Active
Purchase Type For Sale
Square Footage 2,176 sqft
Price per Sqft $168
Subdivision North Creek
MLS Listing ID 2040127
Style Ranch
Bedrooms 4
Full Baths 2
HOA Fees $142/qua
HOA Y/N Yes
Originating Board realMLS (Northeast Florida Multiple Listing Service)
Year Built 2003
Annual Tax Amount $5,158
Lot Size 0.440 Acres
Acres 0.44
Property Description
Location
State FL
County Duval
Community North Creek
Area 092-Oceanway/Pecan Park
Direction From I-295, north at Pulaski Rd exit. Turn left on Duval Station Rd (at First Coast High School). Turn right into North Creek subdivision on Bradley Cove Rd. Take first left on Lady Lake. Property is 3rd home on the left.
Interior
Interior Features Breakfast Bar, Ceiling Fan(s), Eat-in Kitchen, Entrance Foyer, Kitchen Island, Pantry, Primary Bathroom -Tub with Separate Shower, Split Bedrooms, Walk-In Closet(s)
Heating Central
Cooling Central Air
Flooring Carpet, Tile
Laundry Electric Dryer Hookup, Washer Hookup
Exterior
Parking Features Attached, Garage
Garage Spaces 2.0
Utilities Available Electricity Connected, Sewer Connected, Water Connected
Amenities Available Basketball Court, Playground, RV/Boat Storage, Tennis Court(s)
Roof Type Shingle
Porch Patio
Total Parking Spaces 2
Garage Yes
Private Pool No
Building
Faces North
Sewer Public Sewer
Water Public
Architectural Style Ranch
Structure Type Fiber Cement,Stucco
New Construction No
Schools
Elementary Schools Louis Sheffield
Middle Schools Oceanway
High Schools First Coast
Others
Senior Community No
Tax ID 1066065440
Acceptable Financing Cash, Conventional, FHA, VA Loan
Listing Terms Cash, Conventional, FHA, VA Loan







