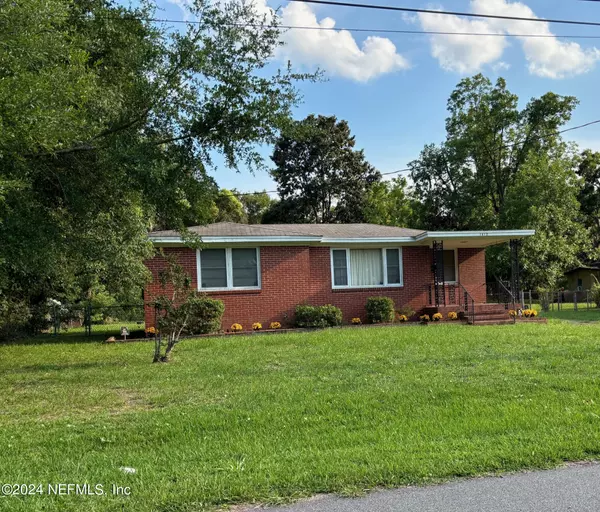
1612 BASSETT RD Jacksonville, FL 32208
3 Beds
1 Bath
1,338 SqFt
UPDATED:
11/13/2024 08:12 AM
Key Details
Property Type Single Family Home
Sub Type Single Family Residence
Listing Status Active
Purchase Type For Sale
Square Footage 1,338 sqft
Price per Sqft $171
Subdivision Riverview
MLS Listing ID 2040427
Style Traditional,Other
Bedrooms 3
Full Baths 1
HOA Y/N No
Originating Board realMLS (Northeast Florida Multiple Listing Service)
Year Built 1954
Annual Tax Amount $2,542
Lot Size 0.385 Acres
Acres 0.39
Lot Dimensions 80x210
Property Description
Location
State FL
County Duval
Community Riverview
Area 075-Trout River/College Park/Ribault Manor
Direction From Downtown Jacksonville, take I-95 North to exit #356B (Lem Turner Road); continue North for 2.5 miles to Bassett Road, turn Right; house is about 1/2 way down the street on your right.
Interior
Interior Features Ceiling Fan(s), Eat-in Kitchen, His and Hers Closets, Open Floorplan, Primary Bathroom - Tub with Shower, Walk-In Closet(s)
Heating Electric
Cooling Attic Fan, Central Air
Flooring Carpet, Tile
Furnishings Unfurnished
Laundry Electric Dryer Hookup, In Garage, Washer Hookup
Exterior
Parking Features Additional Parking, Detached Carport, Garage, Garage Door Opener, Other
Garage Spaces 2.0
Carport Spaces 2
Fence Back Yard, Chain Link
Pool None
Utilities Available Cable Connected, Electricity Connected, Sewer Connected, Water Connected, Other
View Trees/Woods
Roof Type Shingle
Porch Front Porch
Total Parking Spaces 2
Garage Yes
Private Pool No
Building
Lot Description Many Trees
Faces Northeast
Sewer Septic Tank
Water Well
Architectural Style Traditional, Other
New Construction No
Schools
Elementary Schools Rutledge H Pearson
Middle Schools Jean Ribault
High Schools Jean Ribault
Others
Senior Community No
Tax ID 0322480000
Security Features Entry Phone/Intercom,Security Lights,Security System Owned,Smoke Detector(s)
Acceptable Financing Cash
Listing Terms Cash







