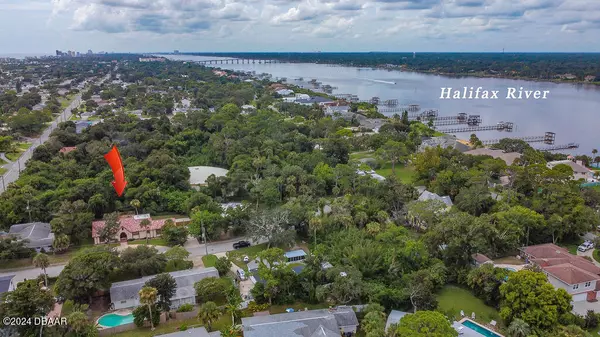
40 Standish DR Ormond Beach, FL 32176
3 Beds
2 Baths
2,425 SqFt
UPDATED:
12/08/2024 08:51 AM
Key Details
Property Type Single Family Home
Sub Type Single Family Residence
Listing Status Active
Purchase Type For Sale
Square Footage 2,425 sqft
Price per Sqft $206
Subdivision Standish Shores
MLS Listing ID 1202321
Style Spanish
Bedrooms 3
Full Baths 2
Originating Board Daytona Beach Area Association of REALTORS®
Year Built 1973
Annual Tax Amount $7,290
Lot Size 0.287 Acres
Lot Dimensions 0.29
Property Description
Welcome to your dream home just steps from the serene shores of Ormond Beach! This stunning 3-bedroom, 2-bathroom residence offers 2,400 square feet of spacious, sun-filled living. Situated just half a block from the tranquil river and only two blocks from the pristine ocean, you'll enjoy the best of beachside living.
Embrace the coastal lifestyle with easy access to the river and ocean, perfect for beach lovers and water enthusiasts alike.
Expansive Living Space: With 2,400 square feet, this home offers generous room sizes and an open floor plan, ideal for both relaxation and entertaining.
Step outside to your large back deck, perfect for alfresco dining and lounging. Additionally, the 20x20 screened-in room provides a versatile space for year-round enjoyment, whether you're hosting gatherings or simply unwinding. The property features a dedicated parking pad with sewer hookup, accommodating your boat or RV for ultimate convenience.
This beachside gem combines comfort and convenience, offering you a rare opportunity to own a piece of paradise in Ormond Beach. All Furnishing are negotiable, so you can start enjoying the beach right away! Don't miss out on making this your new home or vacation get away, schedule your showing today!
Square footage received from tax rolls. All information recorded in the MLS intended to be accurate but cannot be guaranteed.
Location
State FL
County Volusia
Community Standish Shores
Direction From Granada North on Halifax left on Standish home on the left.
Interior
Heating Central
Cooling Central Air
Exterior
Exterior Feature Storm Shutters
Parking Features Circular Driveway, Garage
Garage Spaces 2.0
Utilities Available Cable Connected, Electricity Connected, Sewer Connected, Water Connected
Roof Type Tile
Porch Deck, Screened
Total Parking Spaces 2
Garage Yes
Building
Foundation Slab
Water Public
Architectural Style Spanish
Structure Type Stucco
New Construction No
Others
Senior Community No
Tax ID 4210-12-00-1080
Acceptable Financing Cash, Conventional, FHA, VA Loan
Listing Terms Cash, Conventional, FHA, VA Loan







