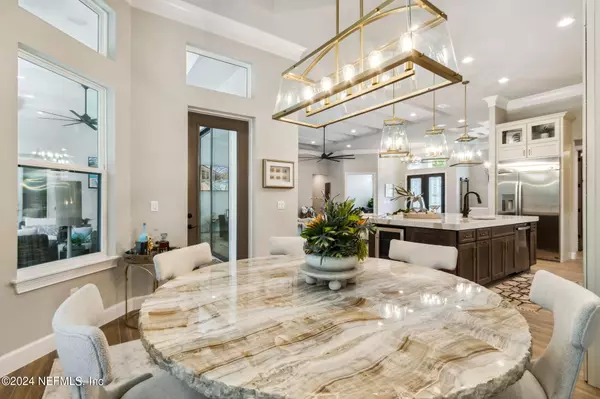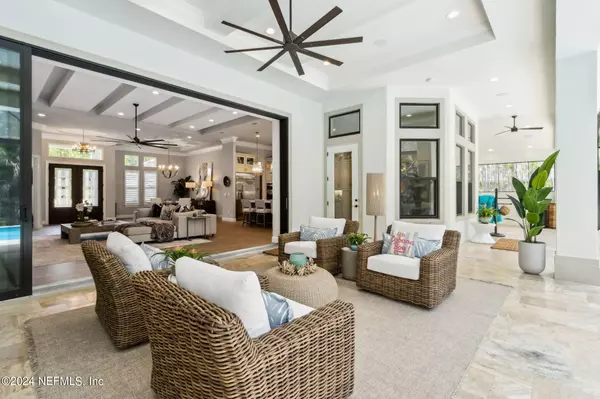
264 STIRLING BRIDGE DR Ormond Beach, FL 32174
3 Beds
4 Baths
3,318 SqFt
UPDATED:
11/18/2024 06:14 PM
Key Details
Property Type Single Family Home
Sub Type Single Family Residence
Listing Status Active
Purchase Type For Sale
Square Footage 3,318 sqft
Price per Sqft $522
Subdivision Plantation Bay
MLS Listing ID 2040833
Style Craftsman,Traditional
Bedrooms 3
Full Baths 3
Half Baths 1
HOA Fees $257/qua
HOA Y/N Yes
Originating Board realMLS (Northeast Florida Multiple Listing Service)
Year Built 2023
Annual Tax Amount $3,344
Lot Size 0.280 Acres
Acres 0.28
Lot Dimensions 80 x 130
Property Description
Location
State FL
County Flagler
Community Plantation Bay
Area 603-Flagler County-South Central
Direction Exit 278 off 95, W on Old Dixie, L into Plantation Bay, Thru security gate.
Interior
Interior Features Breakfast Bar, Breakfast Nook, Butler Pantry, Ceiling Fan(s), Eat-in Kitchen, Entrance Foyer, Guest Suite, His and Hers Closets, Kitchen Island, Open Floorplan, Primary Bathroom -Tub with Separate Shower, Split Bedrooms, Walk-In Closet(s)
Heating Central
Cooling Central Air, Multi Units
Flooring Tile
Fireplaces Number 1
Fireplaces Type Electric
Furnishings Negotiable
Fireplace Yes
Exterior
Parking Features Garage
Garage Spaces 2.0
Utilities Available Cable Connected, Electricity Connected, Sewer Connected, Water Connected
Amenities Available Clubhouse, Fitness Center, Gated, Golf Course, Jogging Path, Maintenance Grounds, Management - Full Time, Management- On Site, Pickleball, Security, Spa/Hot Tub, Tennis Court(s)
View Protected Preserve
Roof Type Tile
Porch Covered, Deck, Front Porch, Patio, Rear Porch, Screened
Total Parking Spaces 2
Garage Yes
Private Pool No
Building
Lot Description Sprinklers In Front, Sprinklers In Rear
Faces West
Sewer Public Sewer
Water Public
Architectural Style Craftsman, Traditional
Structure Type Block,Concrete,Stucco
New Construction No
Others
HOA Name Westlake at Plantation Bay
HOA Fee Include Maintenance Grounds,Security
Senior Community No
Tax ID 10133151202AF060160
Security Features Gated with Guard,Security Gate,Security Lights,Security System Owned,Smoke Detector(s)
Acceptable Financing Cash, Conventional
Listing Terms Cash, Conventional







