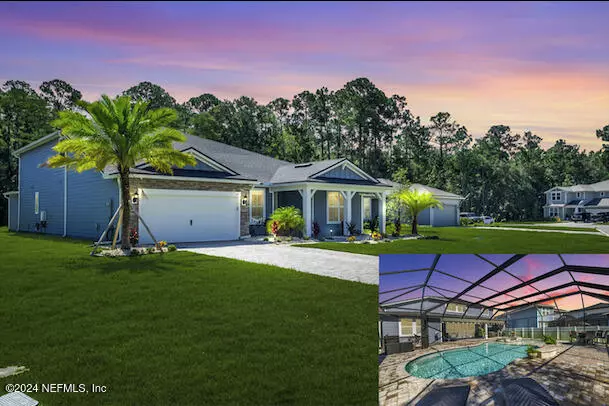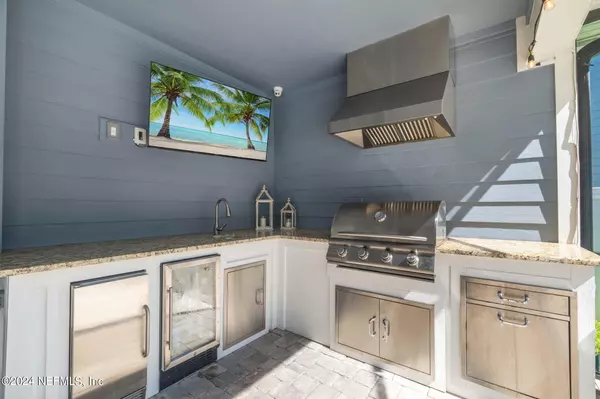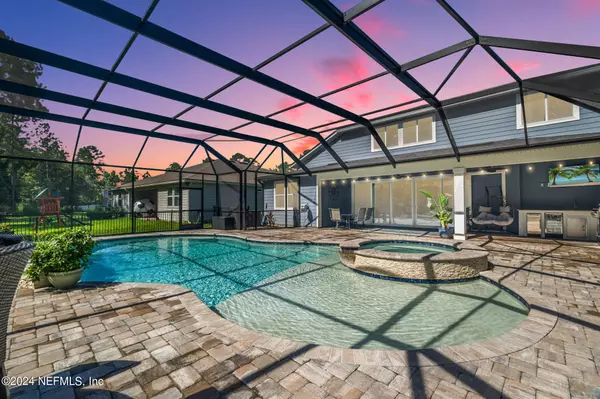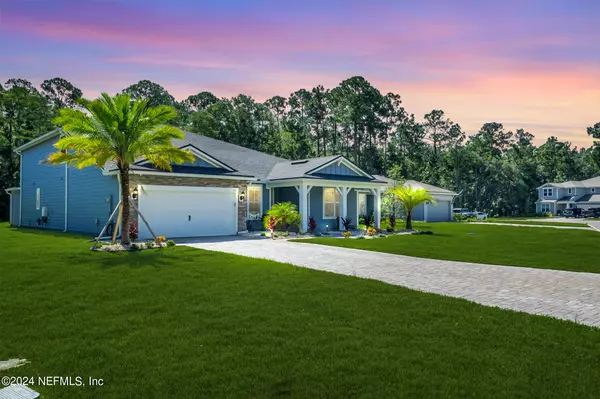
23 ANTLER BRANCH CT St Augustine, FL 32095
5 Beds
4 Baths
4,101 SqFt
UPDATED:
12/01/2024 07:34 AM
Key Details
Property Type Single Family Home
Sub Type Single Family Residence
Listing Status Active
Purchase Type For Sale
Square Footage 4,101 sqft
Price per Sqft $231
Subdivision Bannon Lakes
MLS Listing ID 2041626
Bedrooms 5
Full Baths 4
HOA Fees $44/mo
HOA Y/N Yes
Originating Board realMLS (Northeast Florida Multiple Listing Service)
Year Built 2022
Annual Tax Amount $11,560
Lot Size 0.290 Acres
Acres 0.29
Property Description
The outdoor kitchen includes a grill, ice maker, mini fridge, sink & 2 outdoor speakers.
Enjoy surround sound speakers in the family room & in 2 rooms upstairs.
Additional upgrades include rounded corners throughout the home, a floor outlet in the family room, a water softener, whole-house gutters, 2 AC units, outdoor cameras, long paver driveway, upgraded landscaping & uplighting, quartz countertops in the bathrooms, double sinks in the master bathroom & 2 of the guest bathrooms, frameless shower enclosures in the master bathroom & 1 of the guest bathrooms, walk in closets in 4 of the rooms, wrought iron balusters on the stairs & a sink in the laundry room.
The community offers a pool, fitness center, dog park, pickleball courts, playground, and is located near A-rated schools & shopping.
Location
State FL
County St. Johns
Community Bannon Lakes
Area 306-World Golf Village Area-Ne
Direction From I95, take exit 323 for International Golf Parkway. Go east & continue on Int'l Golf Pkwy for .4 miles. Turn left into Bannon Lakes, Turn right onto Cedar Preserve Ln. Turn right onto Sundown Covey Trl. Turn right onto Antler Br Ct & the home will be immediately on your left.
Interior
Interior Features Breakfast Nook, Built-in Features, Ceiling Fan(s), Entrance Foyer, His and Hers Closets, Kitchen Island, Open Floorplan, Pantry, Primary Bathroom - Shower No Tub, Primary Downstairs, Split Bedrooms, Walk-In Closet(s)
Heating Central
Cooling Central Air, Multi Units
Flooring Carpet, Tile, Wood
Laundry Lower Level, Sink
Exterior
Exterior Feature Outdoor Kitchen
Parking Features Attached, Garage, Garage Door Opener
Garage Spaces 3.0
Pool In Ground, Screen Enclosure
Utilities Available Cable Available, Electricity Connected, Natural Gas Available, Natural Gas Connected, Sewer Connected, Water Connected
Amenities Available Dog Park, Fitness Center, Pickleball, Playground, Tennis Court(s)
View Trees/Woods
Roof Type Shingle
Porch Screened
Total Parking Spaces 3
Garage Yes
Private Pool No
Building
Sewer Public Sewer
Water Public
Structure Type Composition Siding
New Construction No
Schools
Elementary Schools Mill Creek Academy
Middle Schools Mill Creek Academy
High Schools Tocoi Creek
Others
Senior Community No
Tax ID 0270183850
Acceptable Financing Cash, Conventional, FHA, VA Loan
Listing Terms Cash, Conventional, FHA, VA Loan







