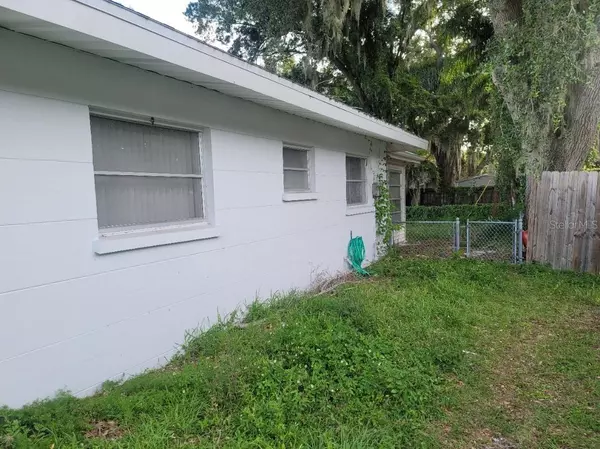
5301 MINK RD Sarasota, FL 34235
3 Beds
2 Baths
1,175 SqFt
UPDATED:
11/25/2024 06:54 PM
Key Details
Property Type Single Family Home
Sub Type Single Family Residence
Listing Status Pending
Purchase Type For Sale
Square Footage 1,175 sqft
Price per Sqft $242
Subdivision De Soto Lakes
MLS Listing ID O6232281
Bedrooms 3
Full Baths 1
Half Baths 1
Construction Status Inspections
HOA Y/N No
Originating Board Stellar MLS
Year Built 1960
Annual Tax Amount $1,201
Lot Size 10,454 Sqft
Acres 0.24
Lot Dimensions 80x115
Property Description
Location
State FL
County Sarasota
Community De Soto Lakes
Zoning RSF3
Rooms
Other Rooms Inside Utility
Interior
Interior Features Ceiling Fans(s), Eat-in Kitchen, Open Floorplan, Window Treatments
Heating Central, Electric
Cooling Central Air, Humidity Control, Wall/Window Unit(s)
Flooring Carpet, Ceramic Tile, Terrazzo, Vinyl
Fireplace false
Appliance None
Laundry Laundry Room
Exterior
Exterior Feature Other
Parking Features Garage Door Opener, Parking Pad
Garage Spaces 1.0
Fence Chain Link
Utilities Available Electricity Connected, Public, Water Connected
View Garden
Roof Type Shingle
Porch Enclosed
Attached Garage true
Garage true
Private Pool No
Building
Lot Description Corner Lot, Oversized Lot, Paved
Story 1
Entry Level One
Foundation Block, Slab
Lot Size Range 0 to less than 1/4
Sewer Public Sewer
Water Public
Architectural Style Ranch
Structure Type Block,Vinyl Siding
New Construction false
Construction Status Inspections
Schools
Elementary Schools Emma E. Booker Elementary
Middle Schools Booker Middle
High Schools Booker High
Others
Pets Allowed Yes
Senior Community No
Ownership Fee Simple
Acceptable Financing Cash, Conventional, VA Loan
Listing Terms Cash, Conventional, VA Loan
Special Listing Condition Real Estate Owned








