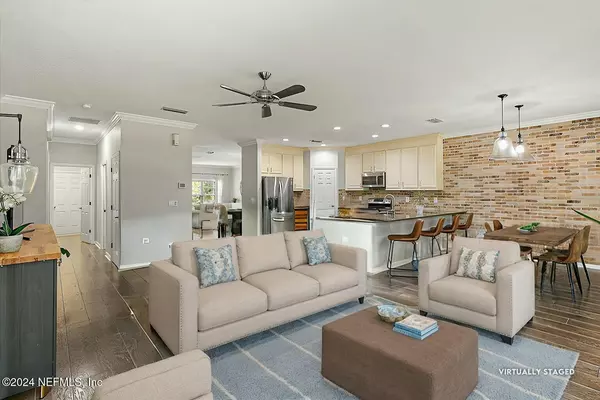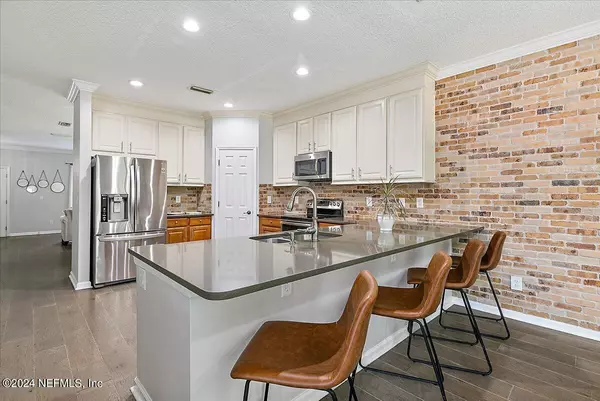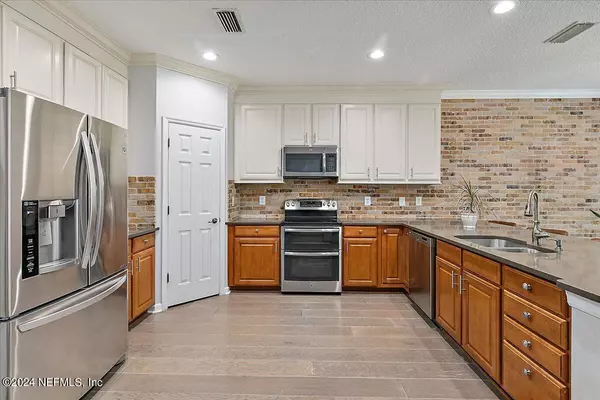
1010 GARRISON DR St Augustine, FL 32092
5 Beds
4 Baths
3,279 SqFt
UPDATED:
11/18/2024 08:26 PM
Key Details
Property Type Single Family Home
Sub Type Single Family Residence
Listing Status Active
Purchase Type For Sale
Square Footage 3,279 sqft
Price per Sqft $222
Subdivision South Hampton
MLS Listing ID 2040814
Bedrooms 5
Full Baths 3
Half Baths 1
Construction Status Updated/Remodeled
HOA Fees $1,292/ann
HOA Y/N Yes
Originating Board realMLS (Northeast Florida Multiple Listing Service)
Year Built 2004
Annual Tax Amount $3,166
Lot Size 8,712 Sqft
Acres 0.2
Property Description
Location
State FL
County St. Johns
Community South Hampton
Area 304- 210 South
Direction From 210, South on S Hampton Club Pkwy. Near immediate left on Garrison Dr. Home will be on the left.
Interior
Interior Features Breakfast Bar, Eat-in Kitchen, His and Hers Closets, Jack and Jill Bath, Open Floorplan, Pantry, Primary Bathroom -Tub with Separate Shower, Primary Downstairs
Heating Central, Electric
Cooling Central Air, Electric
Flooring Carpet, Tile, Wood
Fireplaces Type Gas
Fireplace Yes
Exterior
Parking Features Garage
Garage Spaces 3.0
Utilities Available Cable Available, Electricity Connected, Sewer Connected, Water Connected
Amenities Available Basketball Court, Children's Pool, Pickleball, Playground, Tennis Court(s)
Roof Type Shingle
Total Parking Spaces 3
Garage Yes
Private Pool No
Building
Sewer Public Sewer
Water Public
Structure Type Stucco
New Construction No
Construction Status Updated/Remodeled
Schools
Elementary Schools Timberlin Creek
Middle Schools Switzerland Point
High Schools Beachside
Others
Senior Community No
Tax ID 0099721300
Acceptable Financing Cash, Conventional, FHA, VA Loan
Listing Terms Cash, Conventional, FHA, VA Loan







