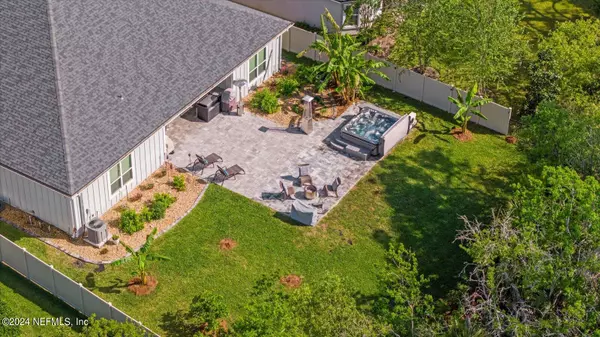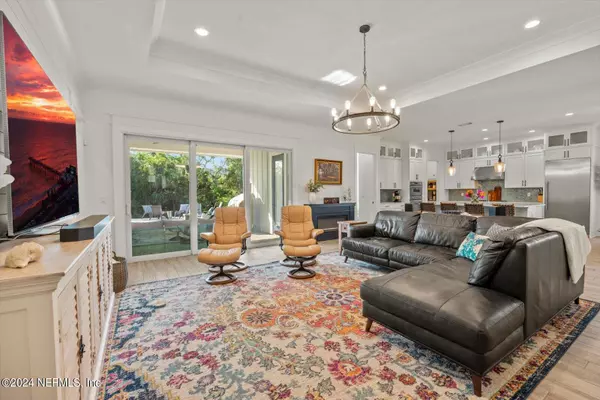
148 PESCADO DR St Augustine, FL 32095
4 Beds
3 Baths
2,378 SqFt
UPDATED:
11/25/2024 01:57 PM
Key Details
Property Type Single Family Home
Sub Type Single Family Residence
Listing Status Active
Purchase Type For Sale
Square Footage 2,378 sqft
Price per Sqft $314
Subdivision Madeira
MLS Listing ID 2047060
Style Craftsman,Traditional
Bedrooms 4
Full Baths 3
HOA Fees $426/qua
HOA Y/N Yes
Originating Board realMLS (Northeast Florida Multiple Listing Service)
Year Built 2021
Annual Tax Amount $13,165
Lot Size 0.310 Acres
Acres 0.31
Property Description
Location
State FL
County St. Johns
Community Madeira
Area 313-Whitecastle/Airport Area
Direction 95 N to Exit 323 International World Golf Exit Turn right on to US 1 Turn Left in to Maderia Community
Rooms
Other Rooms Outdoor Kitchen
Interior
Interior Features Breakfast Bar, Breakfast Nook, Built-in Features, Butler Pantry, Ceiling Fan(s), Eat-in Kitchen, Entrance Foyer, Guest Suite, In-Law Floorplan, Kitchen Island, Open Floorplan, Pantry, Primary Bathroom -Tub with Separate Shower, Vaulted Ceiling(s), Walk-In Closet(s)
Heating Central, Electric, Heat Pump
Cooling Central Air
Flooring Tile
Furnishings Negotiable
Laundry Electric Dryer Hookup, In Unit, Washer Hookup
Exterior
Exterior Feature Outdoor Kitchen
Parking Features Additional Parking, Electric Vehicle Charging Station(s), Garage Door Opener
Garage Spaces 3.0
Fence Back Yard, Vinyl
Utilities Available Cable Available, Cable Connected, Electricity Connected, Natural Gas Connected, Sewer Connected, Water Connected
View Protected Preserve, Trees/Woods
Roof Type Shingle
Porch Deck, Front Porch, Patio, Porch, Rear Porch
Total Parking Spaces 3
Garage Yes
Private Pool No
Building
Faces West
Sewer Public Sewer
Water Public
Architectural Style Craftsman, Traditional
Structure Type Fiber Cement,Frame
New Construction No
Schools
Elementary Schools Crookshank
Middle Schools Sebastian
High Schools St. Augustine
Others
HOA Name MADERIA AT ST AUGUSTINE MASTER OWNERS ASSOCIATION
HOA Fee Include Cable TV,Internet
Senior Community No
Tax ID 0734312770
Security Features Carbon Monoxide Detector(s),Security Gate,Security System Leased,Smoke Detector(s)
Acceptable Financing Cash, Conventional, FHA, VA Loan
Listing Terms Cash, Conventional, FHA, VA Loan







