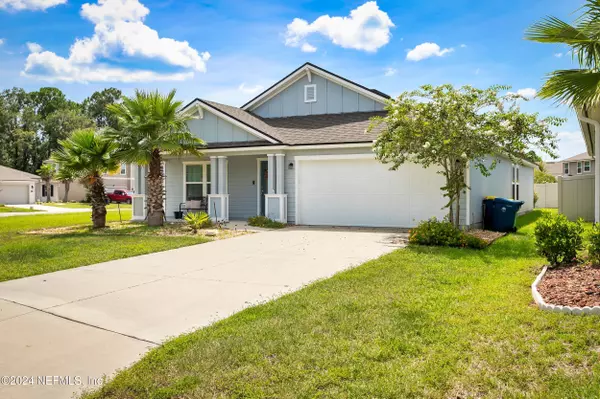
15606 CHIR PINE DR Jacksonville, FL 32218
3 Beds
2 Baths
1,725 SqFt
UPDATED:
12/10/2024 06:43 PM
Key Details
Property Type Single Family Home
Sub Type Single Family Residence
Listing Status Active
Purchase Type For Rent
Square Footage 1,725 sqft
Subdivision Pine Lakes
MLS Listing ID 2052136
Style Traditional
Bedrooms 3
Full Baths 2
HOA Y/N Yes
Originating Board realMLS (Northeast Florida Multiple Listing Service)
Year Built 2018
Lot Size 0.270 Acres
Acres 0.27
Property Description
COMMUNITY AMENITIES include pool, fitness center, playground
LOCATION Close to I-95 and US-17 just minutes to River City Marketplace and the Jacksonville International Airport, 20 minutes from the heart of Jacksonville. Easy commute to NAS JAX, Mayport Navy Base, and King's Bay Submarine Base
Annual lease. No smoking. Pets allowed with pet fee. Lawncare included
Location
State FL
County Duval
Community Pine Lakes
Area 092-Oceanway/Pecan Park
Direction From I-95, exit east on Pecan Park Rd, turn left (north) on N Main St., turn right on Northside Dr, right on Chir Pine Dr, home on left.
Interior
Interior Features Ceiling Fan(s), Eat-in Kitchen, Kitchen Island, Open Floorplan, Pantry, Primary Bathroom - Shower No Tub, Vaulted Ceiling(s), Walk-In Closet(s)
Heating Central, Electric
Cooling Central Air, Electric
Furnishings Unfurnished
Laundry In Unit
Exterior
Garage Spaces 2.0
Utilities Available Cable Available, Electricity Available, Sewer Available, Water Available
Amenities Available Fitness Center, Playground
Porch Covered, Patio, Rear Porch, Screened
Total Parking Spaces 2
Garage Yes
Private Pool No
Building
Story 1
Architectural Style Traditional
Level or Stories 1
Others
Senior Community No
Tax ID 1082352220







