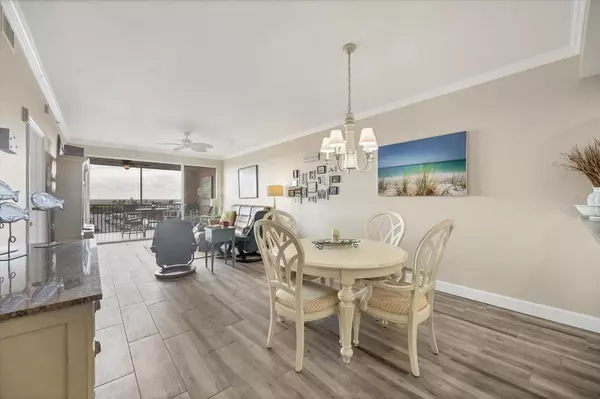
13513 GASPARILLA RD #602 Placida, FL 33946
3 Beds
2 Baths
1,653 SqFt
UPDATED:
12/10/2024 02:46 AM
Key Details
Property Type Condo
Sub Type Condominium
Listing Status Active
Purchase Type For Sale
Square Footage 1,653 sqft
Price per Sqft $417
Subdivision Boca Vista Harbor
MLS Listing ID D6138462
Bedrooms 3
Full Baths 2
HOA Fees $2,990/qua
HOA Y/N Yes
Originating Board Stellar MLS
Year Built 2004
Annual Tax Amount $4,652
Lot Size 0.270 Acres
Acres 0.27
Property Description
Welcome to your dream waterfront retreat! This beautiful 3-bedroom, 2-bathroom condo in Boca Vista Harbor offers serene water views and a lifestyle of comfort and convenience. Situated just moments from the stunning beaches of Boca Grande, this condo combines coastal living with modern amenities. Key Features include spacious 3 Bedrooms, 2 Bathrooms, and an expansive screened lanai to enjoy the peaceful harbor views. Open, bright living areas with plenty of natural light. The entire condo has new tile flooring throughout. Front windows and front door system are brand new and hurricane rated. AC and water heater are newer as well. Convenient building amenities include an elevator, Resort-style community swimming pool and tennis courts. On site boat slips available to purchase. Complex adjoins Gasparilla Marina, a full service High & Dry with state of the art hurricane resistant facilities. Big boat needs a slip? No problem, Gasparilla Marina has them too!
This condo is an ideal retreat for those seeking tranquility while being close to all the attractions Boca Grande and the surrounding area has to offer. Whether you're relaxing by the pool, playing tennis, or enjoying a day at the beach, this is the perfect place to call home.
Location
State FL
County Charlotte
Community Boca Vista Harbor
Rooms
Other Rooms Den/Library/Office
Interior
Interior Features Ceiling Fans(s), Crown Molding, Elevator, Living Room/Dining Room Combo, Open Floorplan, Solid Surface Counters, Walk-In Closet(s)
Heating Central, Electric
Cooling Central Air
Flooring Vinyl
Fireplace false
Appliance Dishwasher, Disposal, Dryer, Microwave, Range, Refrigerator, Washer
Laundry Laundry Closet
Exterior
Exterior Feature Hurricane Shutters, Lighting, Sliding Doors, Tennis Court(s)
Parking Features Assigned, Garage Door Opener, Under Building
Garage Spaces 1.0
Pool Heated, In Ground
Community Features Deed Restrictions, Gated Community - No Guard, Pool, Tennis Courts
Utilities Available Cable Available, Electricity Connected
Amenities Available Elevator(s), Gated, Tennis Court(s)
Waterfront Description Canal - Saltwater,Creek,Intracoastal Waterway
View Y/N Yes
Water Access Yes
Water Access Desc Canal - Saltwater,Creek,Intracoastal Waterway
View Water
Roof Type Metal
Porch Patio, Porch, Screened
Attached Garage false
Garage true
Private Pool No
Building
Lot Description In County, Near Marina, Street One Way, Paved, Private
Story 6
Entry Level One
Foundation Slab
Lot Size Range 1/4 to less than 1/2
Sewer Public Sewer
Water Public
Architectural Style Elevated, Florida
Structure Type Block,Stucco
New Construction false
Schools
Elementary Schools Vineland Elementary
Middle Schools L.A. Ainger Middle
High Schools Lemon Bay High
Others
Pets Allowed Cats OK, Dogs OK, Yes
HOA Fee Include Insurance,Maintenance Structure,Maintenance Grounds,Maintenance,Management,Private Road,Recreational Facilities,Security,Sewer,Trash,Water
Senior Community No
Pet Size Large (61-100 Lbs.)
Ownership Condominium
Monthly Total Fees $996
Acceptable Financing Cash, Conventional
Membership Fee Required Required
Listing Terms Cash, Conventional
Num of Pet 2
Special Listing Condition None








