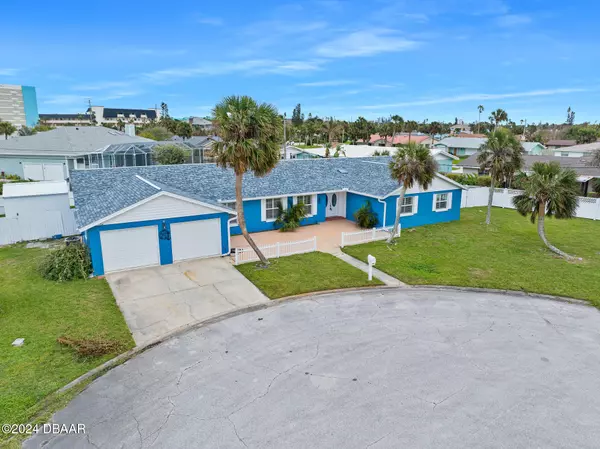
945 Marie CIR Ormond Beach, FL 32176
5 Beds
3 Baths
2,698 SqFt
UPDATED:
12/10/2024 04:54 PM
Key Details
Property Type Single Family Home
Sub Type Single Family Residence
Listing Status Active
Purchase Type For Sale
Square Footage 2,698 sqft
Price per Sqft $222
Subdivision Ann Rustin Estates
MLS Listing ID 1204919
Bedrooms 5
Full Baths 3
Originating Board Daytona Beach Area Association of REALTORS®
Year Built 1968
Annual Tax Amount $7,792
Lot Size 0.312 Acres
Lot Dimensions 0.31
Property Description
Location
State FL
County Volusia
Community Ann Rustin Estates
Direction North on A1A from Granada, left on Ann Rustin, right on Marie Circle
Interior
Interior Features Breakfast Bar, Breakfast Nook, Entrance Foyer, Guest Suite, In-Law Floorplan, Open Floorplan, Pantry, Primary Downstairs, Split Bedrooms, Walk-In Closet(s), Wet Bar
Heating Central
Cooling Central Air
Fireplaces Type Wood Burning
Fireplace Yes
Exterior
Parking Features Garage, Garage Door Opener
Garage Spaces 2.0
Utilities Available Cable Available, Electricity Available, Electricity Connected, Sewer Connected, Water Connected
Roof Type Shingle
Porch Front Porch, Patio, Porch, Rear Porch, Screened
Total Parking Spaces 2
Garage Yes
Building
Lot Description Cul-De-Sac
Foundation Block
Water Public
New Construction No
Others
Senior Community No
Tax ID 4203-21-00-0200
Acceptable Financing Cash, FHA, VA Loan
Listing Terms Cash, FHA, VA Loan







