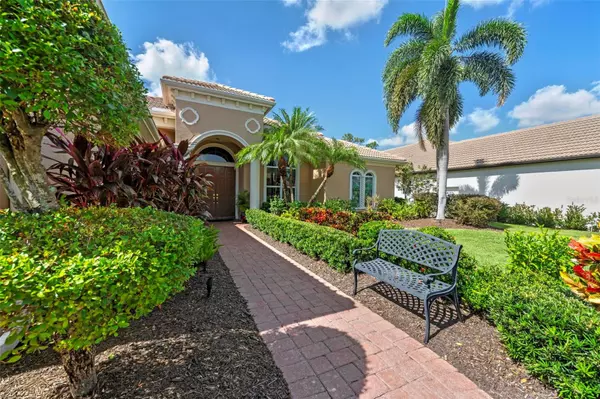
7642 TRALEE WAY Bradenton, FL 34202
3 Beds
3 Baths
3,073 SqFt
UPDATED:
12/09/2024 12:06 AM
Key Details
Property Type Single Family Home
Sub Type Single Family Residence
Listing Status Active
Purchase Type For Sale
Square Footage 3,073 sqft
Price per Sqft $357
Subdivision River Club South Subphase V-B3
MLS Listing ID A4626286
Bedrooms 3
Full Baths 3
HOA Fees $966/ann
HOA Y/N Yes
Originating Board Stellar MLS
Year Built 2004
Annual Tax Amount $5,326
Lot Size 0.290 Acres
Acres 0.29
Property Description
Across the hall there is a separate storage room great for all your seasonal or entertaining needs. Adding to the homes allure is an extensive built-in sound system with speakers in the great room, primary bedroom & bath, lanai and sun patio. A new HVAC system was installed in 2024.The lanai features a large saltwater, solar heated pool and spa. A covered verandah includes an outdoor kitchen with built-in bar, sink, refrigerator, and grill with exhaust fan. For sun lovers there is a separate sun patio off the lanai. Beyond the lanai escape with nature with a wooded view, lush palm trees, flowering shrubs, and night lighting contributing to a serene, private oasis-perfect for entertaining or unwinding in your personal paradise. This home comes with the confidence of an American Home Shield Warranty.
Don't miss the opportunity to make this exceptional home yours!
Location
State FL
County Manatee
Community River Club South Subphase V-B3
Zoning PDR/WPE/
Rooms
Other Rooms Den/Library/Office, Storage Rooms
Interior
Interior Features Built-in Features, Ceiling Fans(s), Central Vaccum, Crown Molding, Eat-in Kitchen, High Ceilings, In Wall Pest System, Primary Bedroom Main Floor, Solid Surface Counters, Tray Ceiling(s), Walk-In Closet(s), Window Treatments
Heating Central, Electric
Cooling Central Air
Flooring Carpet, Tile, Wood
Fireplaces Type Gas, Living Room
Fireplace true
Appliance Built-In Oven, Cooktop, Dishwasher, Disposal, Dryer, Exhaust Fan, Gas Water Heater, Microwave, Refrigerator, Washer
Laundry Electric Dryer Hookup, Gas Dryer Hookup, Laundry Room, Washer Hookup
Exterior
Exterior Feature Irrigation System, Lighting, Outdoor Grill, Outdoor Kitchen, Rain Gutters, Sidewalk, Sliding Doors, Sprinkler Metered
Parking Features Driveway, Garage Door Opener
Garage Spaces 3.0
Pool Gunite, In Ground, Lighting, Pool Alarm, Salt Water, Screen Enclosure, Solar Heat
Community Features Deed Restrictions, Golf, Sidewalks
Utilities Available Cable Available, Electricity Connected, Natural Gas Connected, Sewer Connected, Street Lights, Underground Utilities, Water Connected
View Trees/Woods
Roof Type Tile
Porch Covered, Enclosed, Patio, Screened
Attached Garage true
Garage true
Private Pool Yes
Building
Lot Description Landscaped, Sidewalk
Entry Level One
Foundation Slab
Lot Size Range 1/4 to less than 1/2
Builder Name Todd Johnston
Sewer Public Sewer
Water Public
Structure Type Block,Stucco
New Construction false
Schools
Elementary Schools Braden River Elementary
Middle Schools Braden River Middle
High Schools Lakewood Ranch High
Others
Pets Allowed Cats OK, Dogs OK
HOA Fee Include Maintenance Grounds,Management
Senior Community No
Pet Size Extra Large (101+ Lbs.)
Ownership Fee Simple
Monthly Total Fees $80
Acceptable Financing Cash, Conventional
Membership Fee Required Required
Listing Terms Cash, Conventional
Special Listing Condition None








