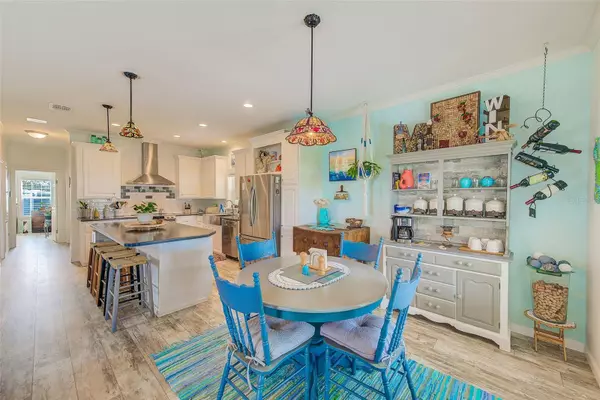
9790 66TH ST N #112 Pinellas Park, FL 33782
2 Beds
2 Baths
1,436 SqFt
UPDATED:
10/31/2024 02:52 PM
Key Details
Property Type Manufactured Home
Sub Type Manufactured Home - Post 1977
Listing Status Active
Purchase Type For Sale
Square Footage 1,436 sqft
Price per Sqft $236
Subdivision Clearwater Cascade M/H Park Unrec
MLS Listing ID TB8315918
Bedrooms 2
Full Baths 2
HOA Fees $310/mo
HOA Y/N Yes
Originating Board Stellar MLS
Year Built 2022
Annual Tax Amount $4,068
Property Description
Location
State FL
County Pinellas
Community Clearwater Cascade M/H Park Unrec
Direction N
Interior
Interior Features Ceiling Fans(s), Crown Molding, Eat-in Kitchen, Kitchen/Family Room Combo, Open Floorplan, Primary Bedroom Main Floor
Heating Central
Cooling Central Air
Flooring Wood
Fireplace false
Appliance Dishwasher, Range, Range Hood, Refrigerator
Laundry Laundry Room
Exterior
Exterior Feature Irrigation System
Parking Features Golf Cart Parking, Parking Pad
Community Features Association Recreation - Owned, Buyer Approval Required, Clubhouse, Community Mailbox, Fitness Center, Golf Carts OK
Utilities Available Public
Amenities Available Cable TV, Clubhouse, Fitness Center, Pool, Recreation Facilities, Shuffleboard Court
Roof Type Shingle
Porch Front Porch
Garage false
Private Pool No
Building
Entry Level One
Foundation Crawlspace
Lot Size Range Non-Applicable
Sewer Public Sewer
Water Public
Structure Type Metal Frame
New Construction false
Schools
Elementary Schools Cross Bayou Elementary-Pn
Middle Schools Pinellas Park Middle-Pn
High Schools Pinellas Park High-Pn
Others
Pets Allowed Number Limit, Size Limit, Yes
HOA Fee Include Cable TV,Pool,Escrow Reserves Fund,Management,Private Road,Recreational Facilities,Sewer,Trash,Water
Senior Community Yes
Pet Size Small (16-35 Lbs.)
Ownership Co-op
Monthly Total Fees $310
Acceptable Financing Cash, Conventional
Membership Fee Required Required
Listing Terms Cash, Conventional
Num of Pet 1
Special Listing Condition None








