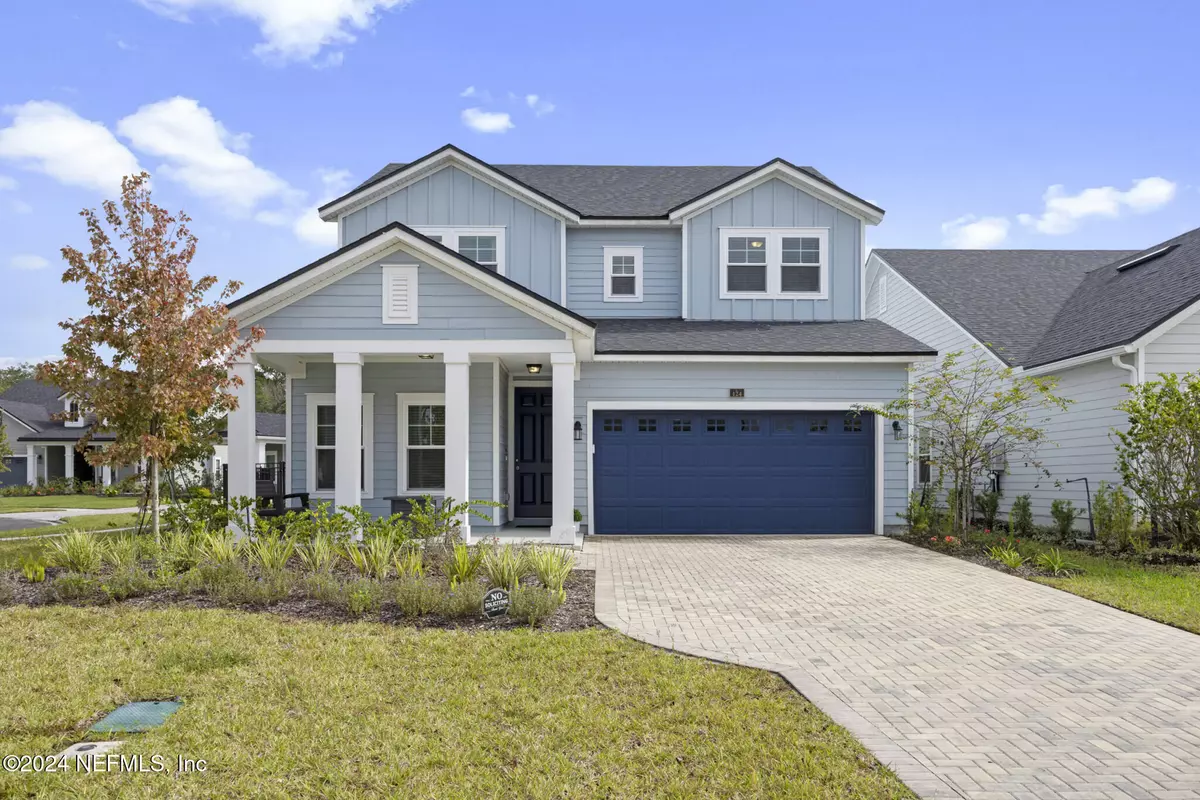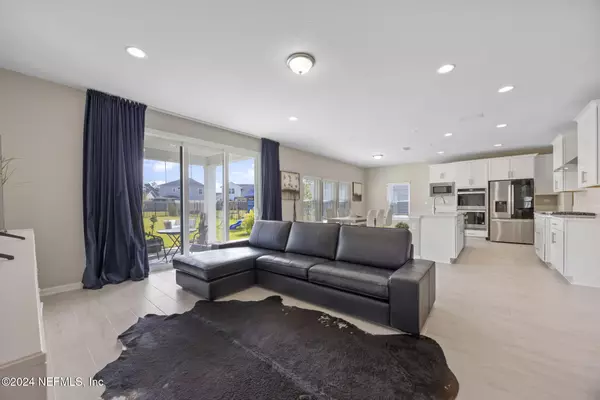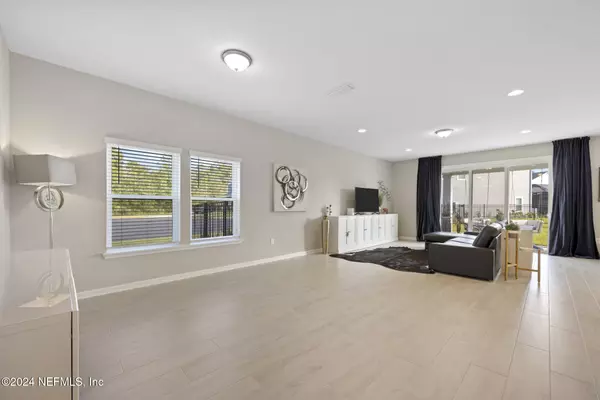
124 CREW CT St Augustine, FL 32092
4 Beds
3 Baths
2,475 SqFt
UPDATED:
12/09/2024 07:50 AM
Key Details
Property Type Single Family Home
Sub Type Single Family Residence
Listing Status Active
Purchase Type For Sale
Square Footage 2,475 sqft
Price per Sqft $221
Subdivision Shearwater
MLS Listing ID 2056342
Style Contemporary
Bedrooms 4
Full Baths 3
HOA Fees $236/ann
HOA Y/N Yes
Originating Board realMLS (Northeast Florida Multiple Listing Service)
Year Built 2023
Lot Size 7,840 Sqft
Acres 0.18
Property Description
Location
State FL
County St. Johns
Community Shearwater
Area 304- 210 South
Direction I-95 South Take Exit 329 For CR 210 West Left Into Shearwater, Take Right On Timberwolf Trail, Left on Crew Ct, Home Will Be On The Right.
Interior
Heating Central
Cooling Central Air
Flooring Carpet, Tile
Laundry Electric Dryer Hookup, Gas Dryer Hookup, Upper Level, Washer Hookup
Exterior
Garage Spaces 2.0
Fence Wrought Iron
Utilities Available Cable Connected, Electricity Connected, Natural Gas Connected, Sewer Connected, Water Connected
Roof Type Shingle
Porch Covered, Front Porch, Rear Porch
Total Parking Spaces 2
Garage Yes
Private Pool No
Building
Lot Description Corner Lot, Cul-De-Sac
Sewer Public Sewer
Water Public
Architectural Style Contemporary
Structure Type Fiber Cement
New Construction No
Schools
Elementary Schools Trout Creek Academy
Middle Schools Trout Creek Academy
High Schools Beachside
Others
Senior Community No
Tax ID 0100171740
Acceptable Financing Cash, Conventional, FHA, VA Loan, Other
Listing Terms Cash, Conventional, FHA, VA Loan, Other







