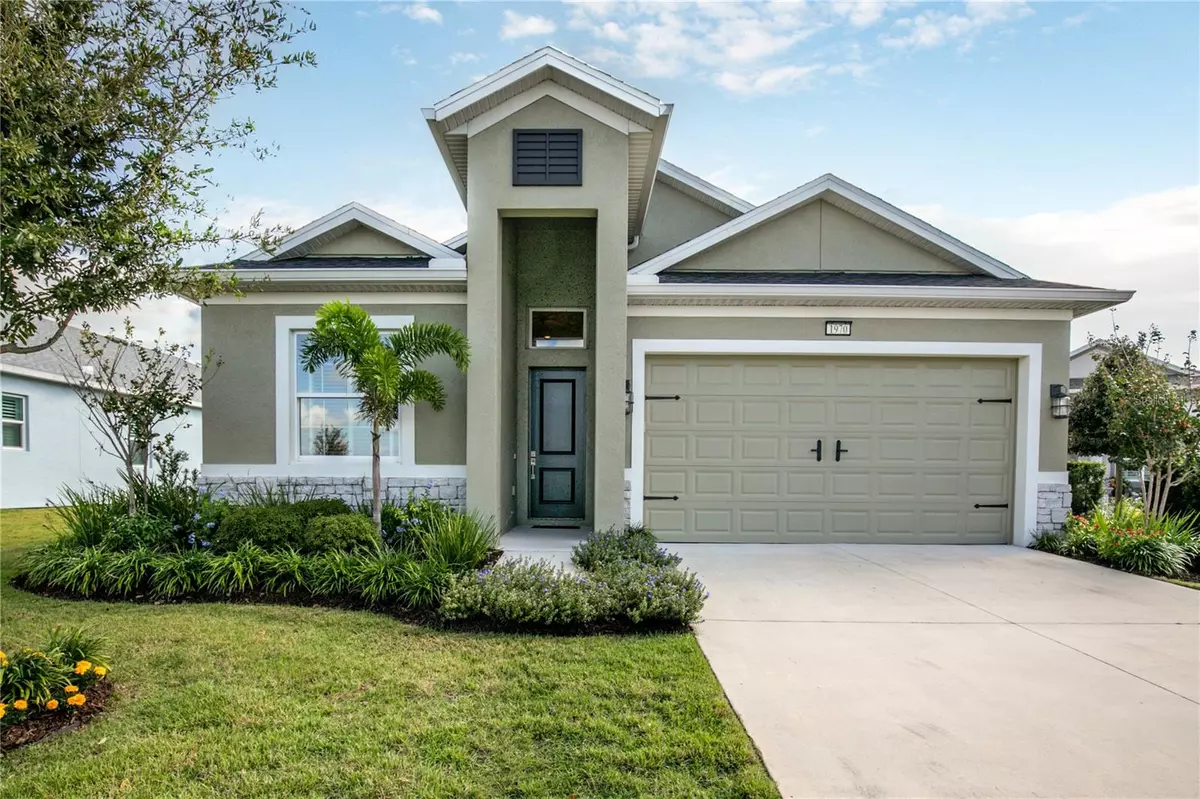
1970 WALLINGFORD LOOP Mount Dora, FL 32757
2 Beds
2 Baths
1,963 SqFt
UPDATED:
11/19/2024 05:52 PM
Key Details
Property Type Single Family Home
Sub Type Single Family Residence
Listing Status Pending
Purchase Type For Sale
Square Footage 1,963 sqft
Price per Sqft $279
Subdivision Lakes/Mount Dora Ph 3D
MLS Listing ID G5089308
Bedrooms 2
Full Baths 2
HOA Fees $275/mo
HOA Y/N Yes
Originating Board Stellar MLS
Year Built 2022
Annual Tax Amount $7,147
Lot Size 9,147 Sqft
Acres 0.21
Property Description
Key Features Include:
Modern Gourmet Kitchen: A culinary dream come true with state-of-the-art Decor double oven, upgraded Samsung induction cooktop, soft-close cabinetry, whole house water filtration system, and stunning quartz countertops. Whether you’re a seasoned chef or a weekend cook, this kitchen has everything you need to create memorable meals.
Large Master Suite: The expansive master bedroom features a tray ceiling, creating a sense of space and elegance. The en-suite bath offers a spa-like retreat with a double vanity, a luxurious walk-in shower, and a soaking tub—perfect for unwinding after a long day.
Flexible Living Space: A dedicated den or office space provides options for working from home, a library, or an additional lounge area.
Covered Back Porch: Enjoy serene, wooded views from your private covered porch, ideal for relaxing, dining, or entertaining in a peaceful outdoor setting.
Premium Finishes: This home is filled with high-end finishes that elevate its style and functionality, making it a truly special place to call home. This home is a must-see and truly feels like new. ALSO INCLUDED in the sale is a like new GOLF CART, perfect for cruising around the neighborhood or for a round of golf as The Country Club of Mount Dora and all its amenities is just a 2 minute ride away!
The Lakes of Mount Dora has many amenities for your use, including a 18,000 sq ft club house that offers large library room, billiard room, arts/craft room, card/game room, and fitness center along with the social hall where many events and activities are held. Plenty of clubs for those who like to be social. Outside the club house you'll find a resort style pool with hot tub, walking trail, bocce ball and croquet lawn, pickle ball and tennis courts as well as an outdoor fire pit for social gatherings. Besides all this, your monthly HOA fee also includes cable and internet, gated RV/Boat parking, and reclaimed sprinkler water. 10 minutes away is the picturesque town of Mount Dora with all the festivals and quaint restaurants, unique shops, gorgeous sunsets over Lake Dora, boat tours, etc., there is something for everyone! Less than an hour from Disney/Orlando. When you see it you will love it! All Furnishings and accessories are available through the owner, outside of contract for a true turnkey experience. Call for more details!
Location
State FL
County Lake
Community Lakes/Mount Dora Ph 3D
Rooms
Other Rooms Den/Library/Office
Interior
Interior Features Ceiling Fans(s), Coffered Ceiling(s), High Ceilings, In Wall Pest System, Primary Bedroom Main Floor, Solid Surface Counters, Solid Wood Cabinets, Split Bedroom, Thermostat
Heating Central
Cooling Central Air
Flooring Ceramic Tile
Fireplace false
Appliance Built-In Oven, Cooktop, Dishwasher, Dryer, Microwave, Refrigerator, Tankless Water Heater, Washer, Water Filtration System
Laundry Inside, Laundry Room
Exterior
Exterior Feature Garden, Irrigation System, Sidewalk, Sliding Doors
Garage Spaces 2.0
Community Features Clubhouse, Community Mailbox, Deed Restrictions, Fitness Center, Gated Community - No Guard, Golf Carts OK, Pool
Utilities Available BB/HS Internet Available, Cable Available, Cable Connected, Electricity Available, Electricity Connected, Natural Gas Connected, Sewer Connected
Amenities Available Clubhouse, Fitness Center, Gated, Pickleball Court(s), Pool, Recreation Facilities, Tennis Court(s)
View Y/N Yes
View Garden, Trees/Woods
Roof Type Shingle
Attached Garage true
Garage true
Private Pool No
Building
Entry Level One
Foundation Slab
Lot Size Range 0 to less than 1/4
Builder Name Medallion
Sewer Public Sewer
Water Public
Structure Type Block
New Construction false
Others
Pets Allowed Breed Restrictions
Senior Community Yes
Ownership Fee Simple
Monthly Total Fees $275
Acceptable Financing Cash, Conventional, FHA, VA Loan
Membership Fee Required Required
Listing Terms Cash, Conventional, FHA, VA Loan
Num of Pet 3
Special Listing Condition None








