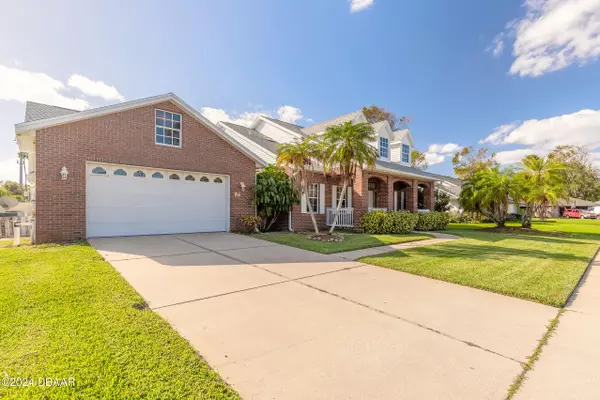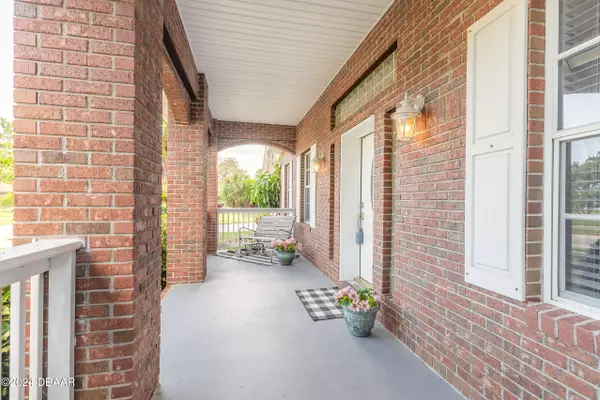
86 Bryan Cave RD South Daytona, FL 32119
3 Beds
2 Baths
2,452 SqFt
UPDATED:
11/18/2024 12:57 AM
Key Details
Property Type Single Family Home
Sub Type Single Family Residence
Listing Status Active Under Contract
Purchase Type For Sale
Square Footage 2,452 sqft
Price per Sqft $183
Subdivision Bryan Cave Estates
MLS Listing ID 1205978
Style Traditional
Bedrooms 3
Full Baths 2
HOA Fees $132
Originating Board Daytona Beach Area Association of REALTORS®
Year Built 1999
Annual Tax Amount $4,113
Lot Size 10,005 Sqft
Lot Dimensions 0.23
Property Description
Step inside to find expansive rooms with cathedral ceilings and sun tunnels that bathe the interior in natural light, creating a bright, open atmosphere. The great room features a cozy propane fireplace and built-in entertainment center. A formal dining room adds versatility—ideal for gatherings or as a game room—while the spacious eat-in kitchen provides plenty of room for family dining.
The well-appointed kitchen includes a brand-new dishwasher, a massive walk-in pantry, and a roomy laundry room. The master suite is generously sized with an en suite bathroom that's nearly as large, complete with his-and-hers walk-in closets. A split-bedroom floor plan and ceiling fans throughout provide comfort and privacy for all.
Storage is abundant,
Location
State FL
County Volusia
Community Bryan Cave Estates
Direction From Nova turn east on Reed Canal, Right on Sails, Right on George Heckler, Right on Bryan Cave, House is on the left
Interior
Interior Features Breakfast Bar, Breakfast Nook, Built-in Features, Ceiling Fan(s), Eat-in Kitchen, Entrance Foyer, Open Floorplan, Pantry, Primary Bathroom -Tub with Separate Shower, Skylight(s), Split Bedrooms, Vaulted Ceiling(s), Walk-In Closet(s), Other
Heating Central, Electric
Cooling Central Air, Electric
Fireplace Yes
Exterior
Parking Features Garage, Garage Door Opener
Garage Spaces 2.0
Utilities Available Propane, Cable Connected, Electricity Connected, Sewer Connected, Water Connected
Roof Type Shingle
Porch Covered, Front Porch, Porch, Rear Porch, Screened
Total Parking Spaces 2
Garage Yes
Building
Foundation Block, Brick/Mortar
Water Public
Architectural Style Traditional
Structure Type Block,Brick
New Construction No
Others
Senior Community No
Tax ID 6337-33-00-0290
Acceptable Financing Cash, Conventional, FHA, VA Loan
Listing Terms Cash, Conventional, FHA, VA Loan







