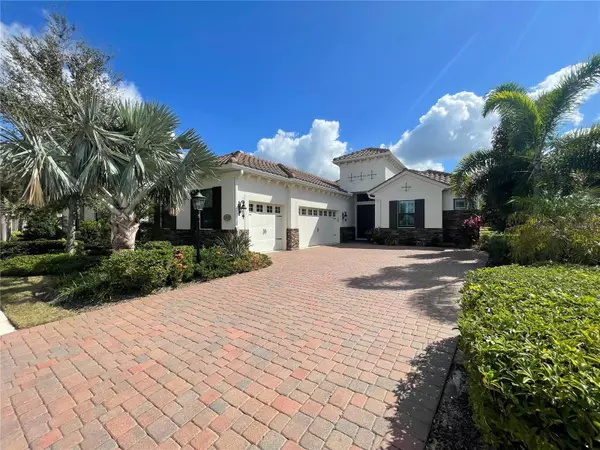
15618 CASTLE PARK TER Lakewood Ranch, FL 34202
3 Beds
4 Baths
2,721 SqFt
UPDATED:
12/04/2024 08:53 PM
Key Details
Property Type Single Family Home
Sub Type Single Family Residence
Listing Status Active
Purchase Type For Sale
Square Footage 2,721 sqft
Price per Sqft $606
Subdivision Country Club East At Lakewd Rnch Vv1
MLS Listing ID A4628106
Bedrooms 3
Full Baths 3
Half Baths 1
HOA Fees $500/qua
HOA Y/N Yes
Originating Board Stellar MLS
Year Built 2019
Annual Tax Amount $14,677
Lot Size 9,583 Sqft
Acres 0.22
Property Description
Very open floor plan; seamlessly connects the gourmet chefs kitchen with all built- ins, GE CAFE appliances, a custom hood, built in pot filler, and an impressive granite island that seats 5/6 alongside a great room and dining space. It is illuminated by a dramatic 72x72 picture window with a custom upholstered cabinet seat, overlooking the exquisite pool and golf course.
There is beautiful separate butlers pantry with granite, cabinets, sink, and a new wine cooler. A serene golf course backdrop, complemented by a screened in heated pool/spa with a waterfall and an expansive lanai. The lanai is equipped with an outdoor kitchen, grill, hood, sink, and refrigerator with granite countertop; perfect for entertaining. A half bath is conveniently located through a door off the lanai. With a wonderful layout, this property features three generously sized bedrooms, plus a versatile additional room ideal as the fourth bedrooom, den, or guest suite. Each bedroom has its own full size bathroom. The master bedroom suite is a haven of relaxation, complete with a luxurious bathroom that boasts a rain shower, a free standing designer tub within a a glass enclosed shower, double under mount sinks, and a built-in makeup vanity. The bedroom is spacious, with large windows and a glass door accessing the pool/lanai area.
Your home awaits you in Florida’s most sought after gated community that offers a diverse lifestyle. Amongst the serenity of luxury are resort style pools, state-of-the-art fitness centers, and a variety of memberships are available for the golf courses, tennis courts, pickleball courts, club houses, summer camps, and more…
Don’t miss the opportunity to own this magnificent property, with every detail tailored for supreme comfort and style. This home has an array of exclusive features and is situated in a prime location. This Lakewood Ranch gem offers a unique opportunity to live your Florida dream.
Location
State FL
County Manatee
Community Country Club East At Lakewd Rnch Vv1
Zoning PDMU/A
Interior
Interior Features Ceiling Fans(s), Crown Molding, Eat-in Kitchen, High Ceilings, Kitchen/Family Room Combo, Open Floorplan, Primary Bedroom Main Floor, Stone Counters, Thermostat, Tray Ceiling(s), Walk-In Closet(s)
Heating Heat Pump
Cooling Central Air
Flooring Carpet, Tile
Fireplace false
Appliance Built-In Oven, Convection Oven, Dishwasher, Disposal, Exhaust Fan, Freezer, Ice Maker, Microwave, Range, Range Hood, Refrigerator, Wine Refrigerator
Laundry Gas Dryer Hookup, Laundry Closet, Laundry Room, Washer Hookup
Exterior
Exterior Feature Irrigation System, Lighting, Outdoor Grill, Outdoor Kitchen, Rain Gutters, Sidewalk, Sliding Doors
Parking Features Driveway, Garage Door Opener
Garage Spaces 3.0
Pool Gunite, Heated, In Ground
Community Features Clubhouse, Deed Restrictions, Fitness Center, Gated Community - Guard, Golf Carts OK, Golf, Pool, Sidewalks
Utilities Available Cable Available, Electricity Connected, Street Lights, Water Connected
View Golf Course
Roof Type Tile
Porch Covered, Screened
Attached Garage true
Garage true
Private Pool Yes
Building
Lot Description On Golf Course
Story 1
Entry Level One
Foundation Slab
Lot Size Range 0 to less than 1/4
Sewer Public Sewer
Water Public
Structure Type Block,Concrete,Stone,Stucco
New Construction false
Schools
Elementary Schools Robert E Willis Elementary
Middle Schools Nolan Middle
High Schools Lakewood Ranch High
Others
Pets Allowed Yes
HOA Fee Include Pool,Maintenance Grounds
Senior Community No
Ownership Fee Simple
Monthly Total Fees $462
Acceptable Financing Cash, Conventional
Membership Fee Required Required
Listing Terms Cash, Conventional
Special Listing Condition None








