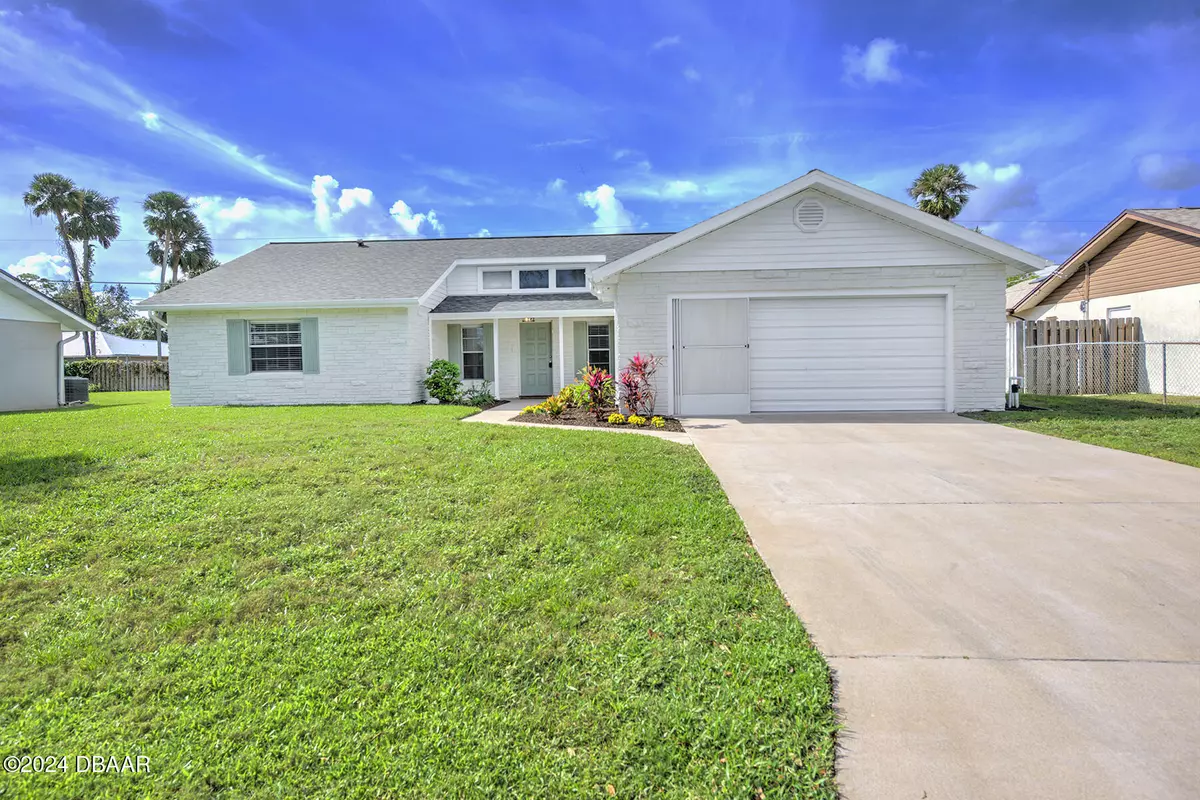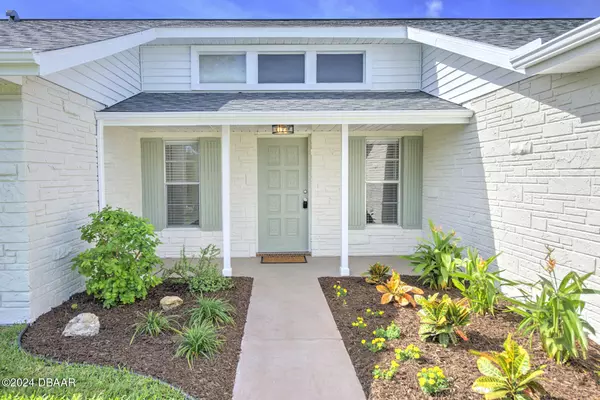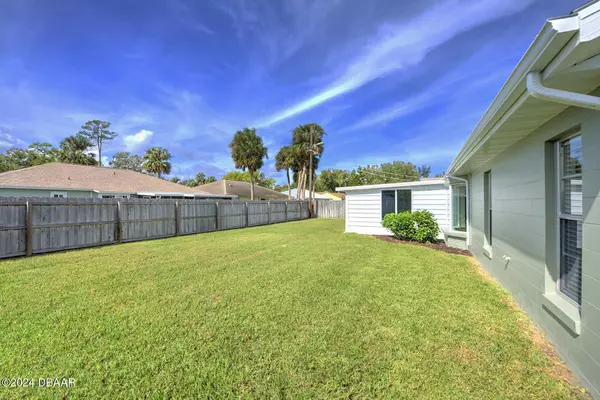
1112 Sunland RD Daytona Beach, FL 32114
2 Beds
3 Baths
1,614 SqFt
UPDATED:
11/25/2024 06:58 PM
Key Details
Property Type Single Family Home
Sub Type Single Family Residence
Listing Status Pending
Purchase Type For Sale
Square Footage 1,614 sqft
Price per Sqft $185
Subdivision Fairway Estates
MLS Listing ID 1206047
Style Ranch
Bedrooms 2
Full Baths 3
Originating Board Daytona Beach Area Association of REALTORS®
Year Built 1978
Annual Tax Amount $3,505
Lot Size 8,250 Sqft
Lot Dimensions 0.19
Property Description
Location
State FL
County Volusia
Community Fairway Estates
Direction East on Beville, past Nova Rd., Left on Manor Dr., Left on Royal Palm, Right on Sunland.
Interior
Interior Features Ceiling Fan(s), Eat-in Kitchen, Kitchen Island, Open Floorplan, Primary Bathroom - Shower No Tub, Skylight(s)
Heating Central, Electric
Cooling Central Air, Electric
Exterior
Parking Features Attached, Garage, Garage Door Opener
Garage Spaces 2.0
Utilities Available Electricity Available, Electricity Connected, Sewer Available, Sewer Connected, Water Available, Water Connected
Roof Type Shingle
Porch Covered, Glass Enclosed, Rear Porch
Total Parking Spaces 2
Garage Yes
Building
Lot Description Cleared
Foundation Block
Water Public
Architectural Style Ranch
Structure Type Block,Concrete,Stucco
New Construction No
Schools
High Schools Mainland
Others
Senior Community No
Tax ID 5340-09-09-0080
Acceptable Financing Cash, Conventional, FHA, VA Loan
Listing Terms Cash, Conventional, FHA, VA Loan







