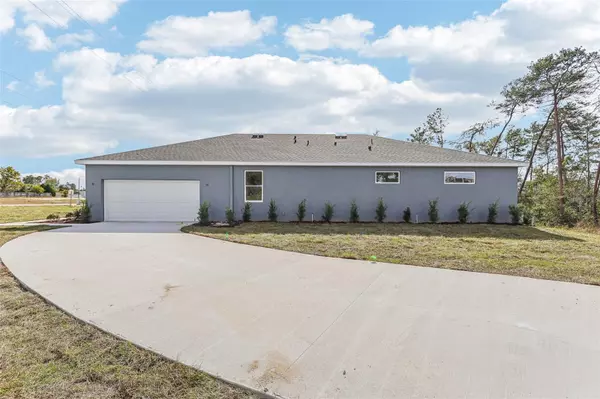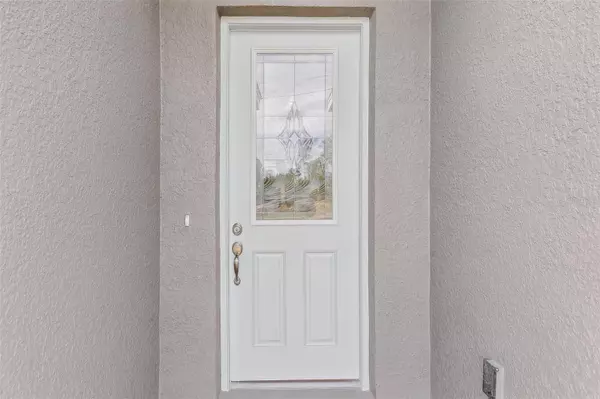
10512 SW 49TH AVE Ocala, FL 34476
4 Beds
3 Baths
2,146 SqFt
OPEN HOUSE
Sat Dec 14, 11:00am - 3:00pm
UPDATED:
12/07/2024 01:38 AM
Key Details
Property Type Single Family Home
Sub Type Single Family Residence
Listing Status Active
Purchase Type For Sale
Square Footage 2,146 sqft
Price per Sqft $195
Subdivision Kingsland Country Estate
MLS Listing ID TB8320986
Bedrooms 4
Full Baths 2
Half Baths 1
HOA Fees $60/ann
HOA Y/N Yes
Originating Board Stellar MLS
Year Built 2024
Annual Tax Amount $548
Lot Size 0.440 Acres
Acres 0.44
Lot Dimensions 97x197
Property Description
The open-concept layout is ideal for gatherings of any size, featuring a bright and airy great room, dining area, and kitchen. Large windows and sliding glass doors flood the space with natural light and provide seamless access to a covered lanai, perfect for indoor-outdoor entertaining.The chef’s kitchen is a standout, complete with a large island with seating, a walk-in pantry, and premium appliances, making meal prep and casual conversations effortless.
Three secondary bedrooms are conveniently situated near the front of the home, sharing a well-appointed full bathroom with modern finishes. Nearby, you'll find a powder room, coat closet, a spacious laundry room, and access to the unique side-entry two-car garage, enhancing both functionality and curb appeal.
Location
State FL
County Marion
Community Kingsland Country Estate
Zoning R1
Interior
Interior Features Ceiling Fans(s), Thermostat
Heating Electric
Cooling Central Air
Flooring Carpet, Ceramic Tile
Furnishings Unfurnished
Fireplace false
Appliance Dishwasher, Disposal, Electric Water Heater, Microwave, Range, Range Hood
Laundry Inside
Exterior
Exterior Feature Hurricane Shutters, Irrigation System, Lighting, Sliding Doors
Parking Features Driveway, Garage Door Opener
Garage Spaces 2.0
Community Features None
Utilities Available Other
Roof Type Shingle
Porch Covered
Attached Garage true
Garage true
Private Pool No
Building
Lot Description Corner Lot
Story 1
Entry Level One
Foundation Slab
Lot Size Range 1/4 to less than 1/2
Builder Name OCA SPIRE HOMES LLC
Sewer Septic Tank
Water Public
Structure Type Block,Stucco
New Construction true
Schools
Elementary Schools Marion Oaks Elementary School
Middle Schools Horizon Academy/Mar Oaks
High Schools West Port High School
Others
Pets Allowed Yes
Senior Community No
Ownership Fee Simple
Monthly Total Fees $5
Acceptable Financing Cash, Conventional, FHA, VA Loan
Membership Fee Required Required
Listing Terms Cash, Conventional, FHA, VA Loan
Special Listing Condition None








