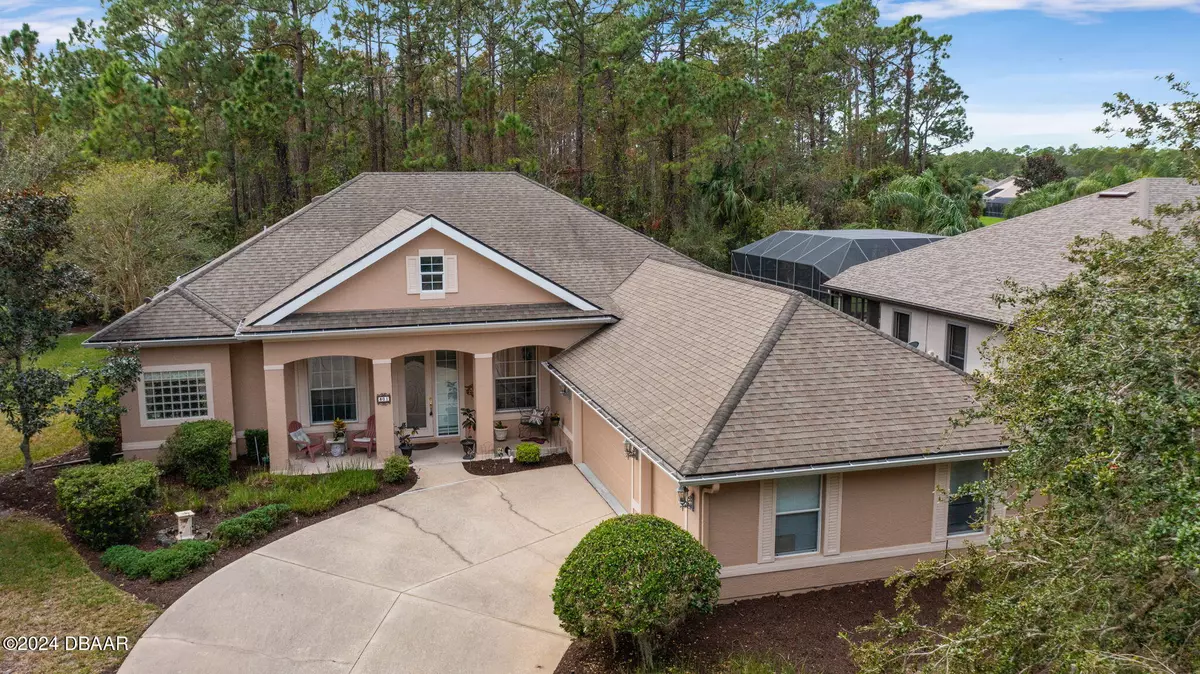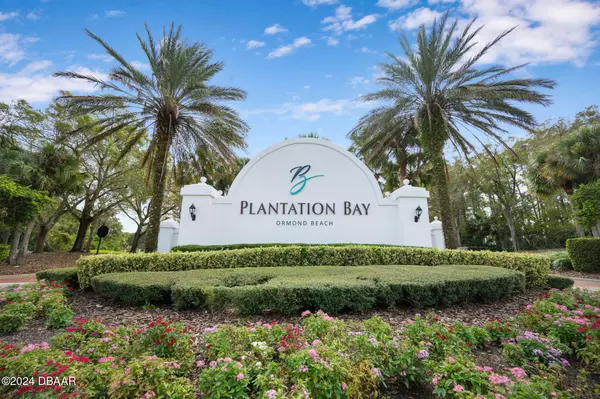
801 Westlake DR Ormond Beach, FL 32174
4 Beds
3 Baths
2,368 SqFt
UPDATED:
11/20/2024 08:59 PM
Key Details
Property Type Single Family Home
Sub Type Single Family Residence
Listing Status Active
Purchase Type For Sale
Square Footage 2,368 sqft
Price per Sqft $263
Subdivision Plantation Bay
MLS Listing ID 1206111
Bedrooms 4
Full Baths 3
HOA Fees $297
Originating Board Daytona Beach Area Association of REALTORS®
Year Built 2004
Annual Tax Amount $8,204
Lot Size 0.351 Acres
Lot Dimensions 0.35
Property Description
Step inside to find an impressive great room, complete with built-in cabinetry for your TV and components, a cozy gas fireplace. Open the triple sliders to reveal a spectacular paver lanai and pool area with a spa that's perfect for entertaining or relaxing with family and friends! The heart of the home includes a formal dining room and an expansive open kitchen with a charming breakfast nook. Each of the four well-appointed bedrooms offers adjoining baths, ensuring comfort and convenience for everyone. And don't forget your oversized 3-car garage has plenty of space for all your toys. Elevate your living experience.. in the gated, golf cart-friendly community of Plantation Bay Golf and Country Club where lower Flagler County taxes and optional memberships allow you to fully immerse yourself in the ultimate resort-style living. You are just a short stroll away from all the incredible amenities that include 45 holes of golf, 9 tennis courts, 10 pickleball courts, pool, spa, fitness center and a brand-new 30 million clubhouse, and so much more.
Location
State FL
County Flagler
Community Plantation Bay
Direction I-95 north to Old Dixie Highway, left to Plantation Bay. Go through north gate, follow to right on Bay Dr., right on Westlake
Interior
Interior Features Ceiling Fan(s), Eat-in Kitchen, Kitchen Island, Open Floorplan, Pantry, Split Bedrooms, Walk-In Closet(s)
Heating Central, Electric
Cooling Central Air, Electric
Fireplaces Type Gas
Fireplace Yes
Exterior
Parking Features Attached, Garage, Garage Door Opener
Garage Spaces 3.0
Utilities Available Electricity Connected, Sewer Connected, Water Connected
Amenities Available Clubhouse, Fitness Center, Gated, Golf Course, Jogging Path, Maintenance Grounds, Management - Full Time, Pickleball, Security, Tennis Court(s)
Roof Type Shingle
Porch Covered, Rear Porch, Screened
Total Parking Spaces 3
Garage Yes
Building
Lot Description Corner Lot
Foundation Slab
Water Public
Structure Type Block,Stucco
New Construction No
Others
Senior Community No
Tax ID 03-13-31-5120-2AF01-0500
Acceptable Financing Cash, Conventional, FHA, VA Loan
Listing Terms Cash, Conventional, FHA, VA Loan







