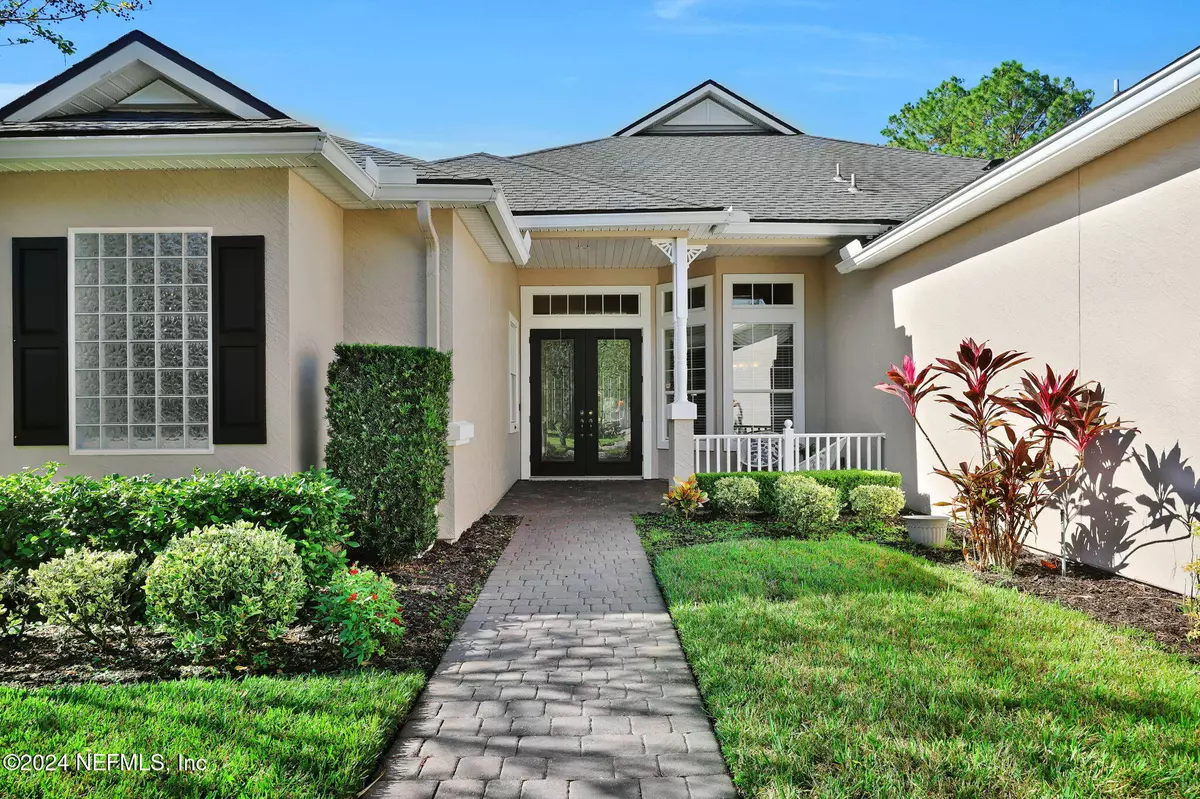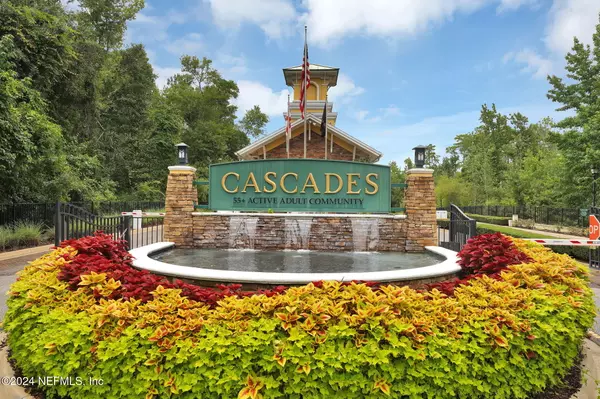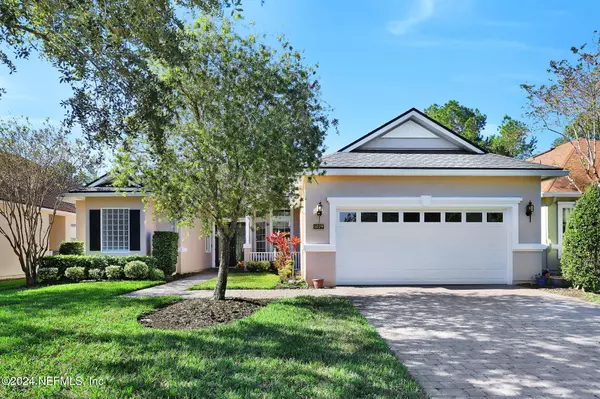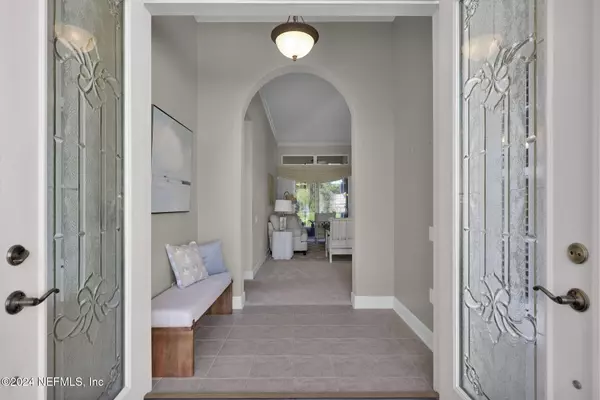
1029 INVERNESS DR St Augustine, FL 32092
3 Beds
2 Baths
2,266 SqFt
UPDATED:
11/29/2024 04:31 PM
Key Details
Property Type Single Family Home
Sub Type Single Family Residence
Listing Status Active
Purchase Type For Sale
Square Footage 2,266 sqft
Price per Sqft $204
Subdivision Wgv Cascades
MLS Listing ID 2058587
Style Traditional
Bedrooms 3
Full Baths 2
HOA Fees $1,200/qua
HOA Y/N Yes
Originating Board realMLS (Northeast Florida Multiple Listing Service)
Year Built 2007
Annual Tax Amount $3,288
Lot Size 7,405 Sqft
Acres 0.17
Property Description
Located in the desirable Cascades neighborhood in World Golf Village, this sophisticated home welcomes you with a beautifully landscaped front lawn featuring two mature trees.
The drive to the community is lined with trees alongside the renowned Slammer and Squire Golf Course, setting a serene tone before you even arrive.
Upon entry, the foyer opens to your living room with 12 ft ceilings and 8-foot sliders, offering a stunning view of the lake and preserve across the lake while providing ample privacy.
Your luxurious and expansive owner's suite, was thoughtfully designed for comfort, style, and versatility. This spacious retreat easily accommodates a king-size bed with nightstands on both sides, along with ample space for a chest and dresser. A cozy sitting area in the bay window offers serene views of the lake and surrounding trees. The en-suite owner's bath is a spa-like oasis, featuring a roll-in shower equipped with grab bars and a handheld shower attachment, a separate water closet for added privacy, and a walk-in spa tub for ultimate relaxation. Dual oversized sinks with generous counter space and two large walk-in closets provide convenience and ample storage. Additionally, a tucked-away flex area is perfect for exercise equipment or a desk, making this suite as functional as it is elegant."
The home also features an inviting eat-in kitchen, a cozy family room, and several recent upgrades: a new water heater in 2024, a roof replaced in 2019, a water softener, hardwired security, and a new Lennox A/C system installed in 2020 with a programmable thermostat.
"Experience an unparalleled lifestyle with access to a fabulous clubhouse offering a wide range of amenities. Stay active in the fully equipped fitness center, enjoy year-round swimming in the indoor heated pool, or soak up the sun by the outdoor pool and hot tub. Indulge in leisure activities with a game room, a billiards room, and a dedicated crafts room complete with a kiln for pottery enthusiasts. Your events coordiantor ensures a vibrant calendar of activities for residents. Outdoor enthusiasts will appreciate the tennis courts, pickleball courts, and more, providing endless opportunities for recreation and relaxation."
Cascades at World Golf Village provides security, comfort, and peace of mind by way of:
* 24/7 state-of-the-art virtual security system access and monitoring with fob entry into all facilities
* On-site landscaping services and irrigation maintenance
* Full-time Management Company services assisting with the day-to-day operations and on-site maintenance
* On-site Amenities Center Events Coordinator
* 5-member volunteer board of Directors (elections held annually)
* No CDD fees
Location
State FL
County St. Johns
Community Wgv Cascades
Area 305-World Golf Village Area-Central
Direction I95 to exit 323W ( International Golf Parkway) R on World Golf Village Parkway. L on North Legacy, After gate , 2nd L is Inverness. Continue on Inverness to #1029 , on the left.
Interior
Interior Features Breakfast Bar, Breakfast Nook, Ceiling Fan(s), His and Hers Closets, Open Floorplan, Pantry, Primary Bathroom -Tub with Separate Shower, Smart Thermostat, Solar Tube(s), Split Bedrooms, Vaulted Ceiling(s), Walk-In Closet(s)
Heating Electric
Cooling Central Air
Flooring Carpet, Tile
Fireplaces Type Electric
Furnishings Unfurnished
Fireplace Yes
Laundry In Unit
Exterior
Parking Features Garage, Garage Door Opener
Garage Spaces 2.0
Utilities Available Cable Available, Electricity Connected, Natural Gas Connected, Water Connected
Amenities Available Clubhouse, Fitness Center, Pickleball, Racquetball, Sauna, Security, Shuffleboard Court, Spa/Hot Tub, Tennis Court(s)
Roof Type Shingle
Accessibility Accessible Full Bath, Grip-Accessible Features, Therapeutic Whirlpool
Porch Covered, Front Porch, Patio, Screened
Total Parking Spaces 2
Garage Yes
Private Pool No
Building
Sewer Public Sewer
Water Public
Architectural Style Traditional
Structure Type Stucco
New Construction No
Others
HOA Name Cascades Homeowners Assoc
HOA Fee Include Maintenance Grounds
Senior Community Yes
Tax ID 0292210220
Security Features Security Gate,Security System Owned,Smoke Detector(s)
Acceptable Financing Cash, FHA, VA Loan
Listing Terms Cash, FHA, VA Loan







