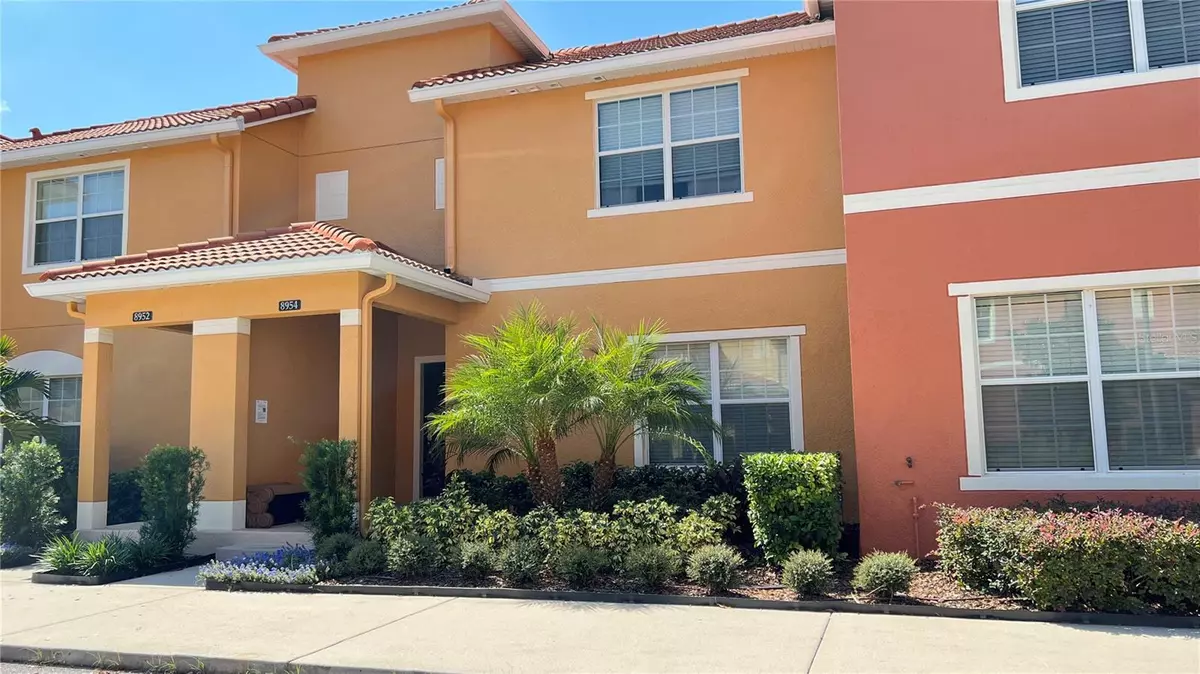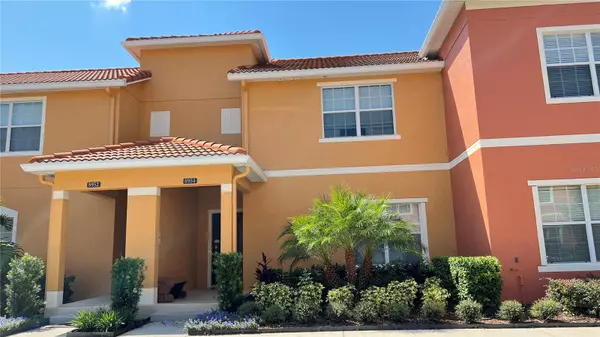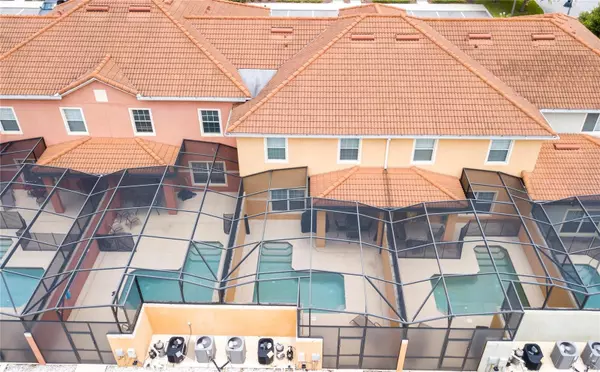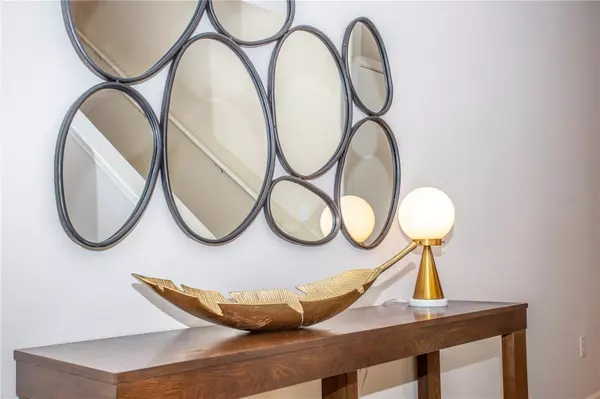
8954 CALIFORNIA PALM RD Kissimmee, FL 34747
4 Beds
3 Baths
1,902 SqFt
UPDATED:
12/04/2024 11:05 PM
Key Details
Property Type Townhouse
Sub Type Townhouse
Listing Status Pending
Purchase Type For Sale
Square Footage 1,902 sqft
Price per Sqft $188
Subdivision Paradise Palms Resort Ph 1
MLS Listing ID O6254261
Bedrooms 4
Full Baths 3
HOA Fees $737/mo
HOA Y/N Yes
Originating Board Stellar MLS
Year Built 2013
Annual Tax Amount $5,944
Lot Size 2,178 Sqft
Acres 0.05
Lot Dimensions 24x90
Property Description
The living room flows seamlessly into the modern kitchen, which features a breakfast bar ideal for casual dining or entertaining. On the main floor, there's a guestroom with two closets and easy access to additional storage beneath the stairs, as well as a full guest bathroom.
Upstairs, the master bedroom offers an en-suite bathroom with a private water closet for added privacy. Two additional bedrooms share a full bathroom, and a laundry area and linen closet conveniently located in the hallway provide ample storage. At the end of the hallway, an owner's closet offers secure storage for your belongings.
This home combines functionality with stylish living, making it perfect for a growing family or hosting guests. The outdoor space, featuring a south-facing pool and covered patio, is ideal for relaxation and entertaining.
Paradise Palms Resort is just a short drive from Orlando's top attractions, including Sea World, Disney World, and Universal Studios, as well as a variety of shopping and dining options. The resort's clubhouse boasts amenities such as a large community pool, two hot tubs, poolside food and beverage service, a free movie theater, an arcade, a gym, and sports courts.
Don't miss this move-in-ready gem—call us today to schedule your private tour!
Location
State FL
County Osceola
Community Paradise Palms Resort Ph 1
Zoning PMUD
Interior
Interior Features High Ceilings, Kitchen/Family Room Combo, Living Room/Dining Room Combo, Open Floorplan, Walk-In Closet(s)
Heating Electric
Cooling Central Air
Flooring Carpet, Tile
Fireplace false
Appliance Dishwasher, Disposal, Dryer, Electric Water Heater, Microwave, Refrigerator, Washer
Laundry Electric Dryer Hookup, Laundry Room, Upper Level
Exterior
Exterior Feature Irrigation System, Sidewalk, Sliding Doors, Tennis Court(s)
Pool In Ground
Community Features Clubhouse, Fitness Center, Gated Community - Guard, Playground, Tennis Courts
Utilities Available BB/HS Internet Available, Street Lights, Underground Utilities, Water Available
Roof Type Tile
Garage false
Private Pool Yes
Building
Story 2
Entry Level Two
Foundation Slab
Lot Size Range 0 to less than 1/4
Builder Name Lennar
Sewer Private Sewer
Water Private
Structure Type Block
New Construction false
Others
Pets Allowed Breed Restrictions
HOA Fee Include Internet,Management,Trash
Senior Community No
Ownership Fee Simple
Monthly Total Fees $737
Membership Fee Required Required
Special Listing Condition None








