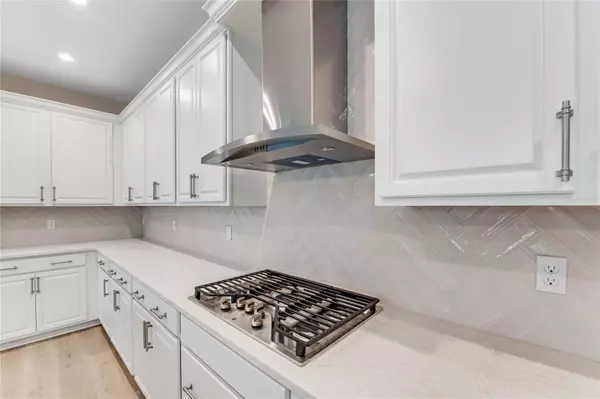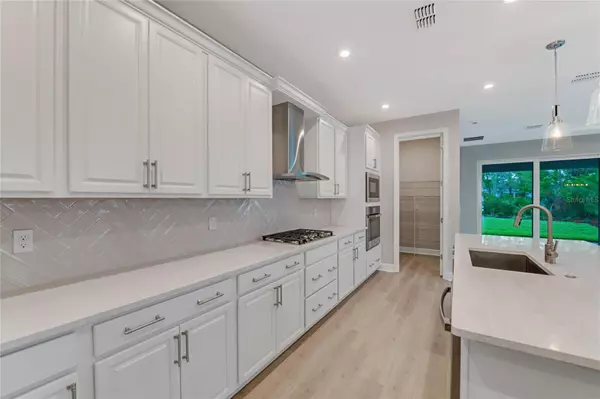
1258 VENICE CT Deland, FL 32724
3 Beds
3 Baths
2,360 SqFt
UPDATED:
11/28/2024 03:49 PM
Key Details
Property Type Single Family Home
Sub Type Single Family Residence
Listing Status Active
Purchase Type For Sale
Square Footage 2,360 sqft
Price per Sqft $254
Subdivision Cresswind Deland
MLS Listing ID O6260873
Bedrooms 3
Full Baths 3
HOA Fees $465/mo
HOA Y/N Yes
Originating Board Stellar MLS
Year Built 2024
Lot Size 0.490 Acres
Acres 0.49
Property Description
Location
State FL
County Volusia
Community Cresswind Deland
Zoning R
Interior
Interior Features In Wall Pest System, Kitchen/Family Room Combo, Living Room/Dining Room Combo, Open Floorplan, Tray Ceiling(s)
Heating Central
Cooling Central Air
Flooring Tile
Fireplace false
Appliance Cooktop, Dishwasher, Microwave
Laundry Laundry Room
Exterior
Exterior Feature Other
Garage Spaces 2.0
Community Features Fitness Center, Pool, Tennis Courts
Utilities Available Public
Amenities Available Fitness Center, Pickleball Court(s), Pool, Tennis Court(s)
Roof Type Other
Attached Garage true
Garage true
Private Pool No
Building
Entry Level One
Foundation Slab
Lot Size Range 1/4 to less than 1/2
Sewer Public Sewer
Water Public
Structure Type Block
New Construction true
Others
Pets Allowed Yes
Senior Community Yes
Ownership Fee Simple
Monthly Total Fees $465
Acceptable Financing Cash, Conventional, FHA, VA Loan
Membership Fee Required Required
Listing Terms Cash, Conventional, FHA, VA Loan
Special Listing Condition None








