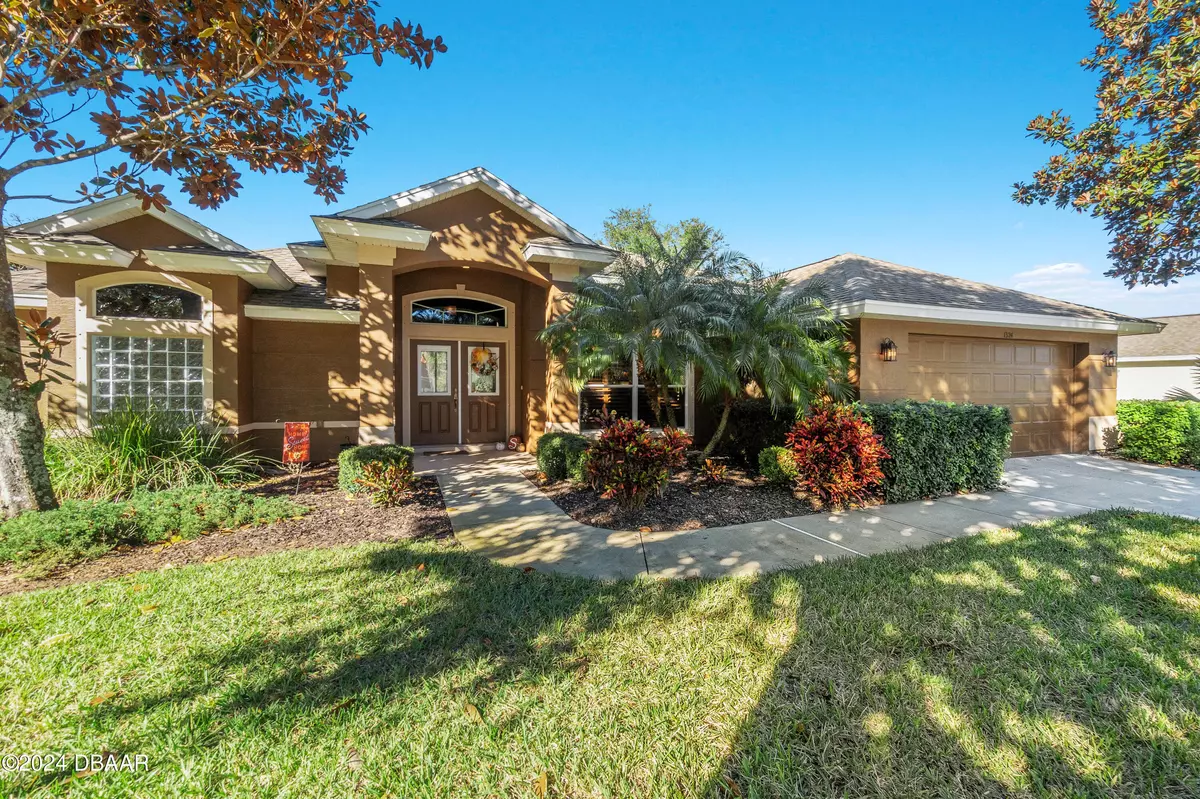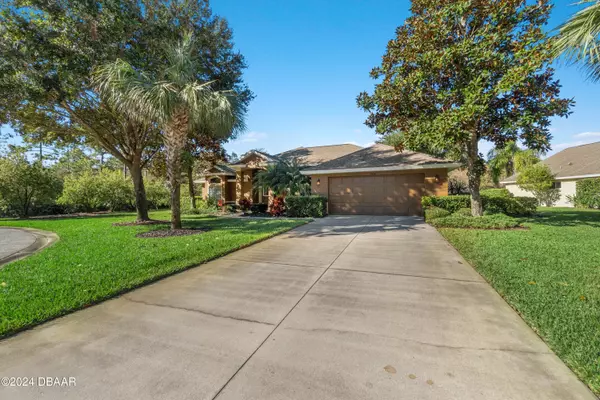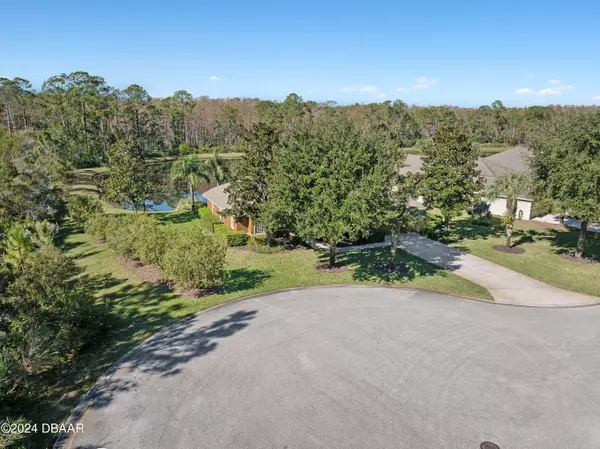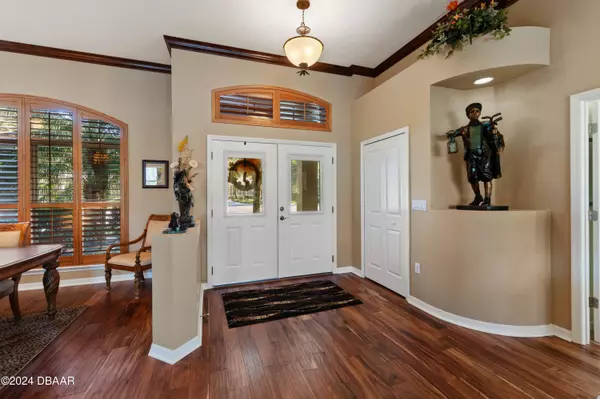
1324 Harwick LN Ormond Beach, FL 32174
3 Beds
2 Baths
1,931 SqFt
UPDATED:
12/07/2024 07:24 PM
Key Details
Property Type Single Family Home
Sub Type Single Family Residence
Listing Status Active
Purchase Type For Sale
Square Footage 1,931 sqft
Price per Sqft $305
Subdivision Plantation Bay
MLS Listing ID 1206454
Style Ranch
Bedrooms 3
Full Baths 2
HOA Fees $297
Originating Board Daytona Beach Area Association of REALTORS®
Year Built 2010
Annual Tax Amount $3,697
Lot Size 0.382 Acres
Lot Dimensions 0.38
Property Description
YOU WILL HAVE BOTH PRESERVE AND LAKE VIEWS FROM THIS DOUBLE LOT HOME, IN THE PRESTIGIOUS GUARD GATED COMMUNITY OF PLANTATION BAY. ARRIVING TO THE END OF HARWICK LN. TO THIS CUL-DE-SAC HOME, YOU WILL WALK THROUGH THE DOUBLE DOOR ENTRY. FIND YOURSELF IN THIS BEAUTIFUL, WARM, OPEN FLOOR PLAN, 3 BEDROOM 2 BATH HOME WITH GORGEOUS DARK WOOD FLOORS, CUSTOM BUILT-INS AND CROWN MOLDING.
INVITING BRIGHT FORMAL DINING ROOM GREETS YOU TO YOUR RIGHT WITH LOTS OF NATURAL SUNLIGHT AND CUSTOM PLANTATION SHUTTERS.
WALK THROUGH THE GRAND KITCHEN, WHICH HAS 42INCH DARK WOOD CABINETS WITH GRANITE COUNTERTOPS AND A DOUBLE SINK. AT THE END OF THE KITCHEN YOU WILL ARRIVE TO THE SUNNY BREAKFAST NOOK, OVERLOOKING THE MOST DESIRABLE NATURE VIEWS IN THIS COMMUNITY. THE VERY LARGE MASTER SUITE ALSO HAS NATURE VIEWS AND ENOUGH SPACE FOR AN OFFICE AT THE END OF THE SUITE. LARGE WALK-IN CLOSET, HUGE BATHROOM WITH DOUBLE SINK-DARK WOOD VANITY, SOAKING TUB AND SEPARATE SHOWER, PLUS A SEPARATE WC COMPLETES THIS SIDE OF THE HOME.
ON THE OPPOSITE SIDE OF THE HOME YOU HAVE 2 ADDITIONAL BEDROOMS WITH A SHARED BATHROOM, WITH DARK CABINETS, QUARTZ COUNTERTOP. THIS FULL BATH ALSO HAS A SOAKING TUB WITH SHOWER.
ENJOY YOUR BREATHTAKING VIEWS FROM YOUR PAVERED, COVERED AND SCREENED IN LANAI IN THE MIDDLE OF NATURE. YOU HAVE PLENTY OF SPACE ON THIS 0.38 ACRE LOT TO BUILD YOUR DREAM POOL/SPA.
THIS HOME HAS 3 MORE YEARS OF WARRANTY FOR ALL: APPLIANCES, PLUMMING AND ELECTRICAL
NEW DISPOSAL, NEW MICROWAVE
Location
State FL
County Volusia
Community Plantation Bay
Direction From I-95 Exit 273. West on US 1 South Gate Entrance. Straight on Aldenham Lane to Harwick Lane (right)
Interior
Interior Features Breakfast Bar, Breakfast Nook, Built-in Features, Ceiling Fan(s), Entrance Foyer, Jack and Jill Bath, Open Floorplan, Pantry, Primary Bathroom -Tub with Separate Shower, Split Bedrooms, Walk-In Closet(s)
Heating Central
Cooling Central Air
Exterior
Parking Features Additional Parking, Attached, Garage, Garage Door Opener
Garage Spaces 2.0
Utilities Available Propane, Cable Available, Cable Connected, Electricity Available, Electricity Connected, Sewer Connected, Water Available, Water Connected
Amenities Available Children's Pool, Clubhouse, Dog Park, Fitness Center, Gated, Golf Course, Jogging Path, Management - Full Time, Management- On Site, Park, Pickleball, Playground, Racquetball, Sauna, Security, Tennis Court(s)
Roof Type Shingle
Porch Covered, Front Porch, Patio, Porch, Rear Porch, Screened
Total Parking Spaces 2
Garage Yes
Building
Lot Description Cul-De-Sac, Dead End Street, Many Trees
Foundation Block, Slab
Water Public
Architectural Style Ranch
Structure Type Block,Concrete,Stucco
New Construction No
Schools
High Schools Seabreeze
Others
Senior Community No
Tax ID 3123-06-00-0400
Acceptable Financing Cash, Conventional, FHA, VA Loan
Listing Terms Cash, Conventional, FHA, VA Loan







