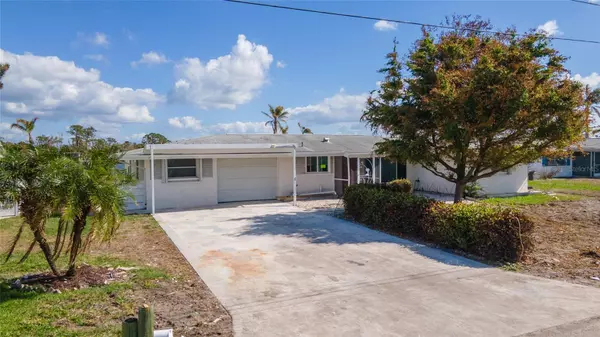
1451 DEER CREEK DR Englewood, FL 34223
2 Beds
2 Baths
1,800 SqFt
UPDATED:
12/04/2024 10:59 PM
Key Details
Property Type Single Family Home
Sub Type Single Family Residence
Listing Status Active
Purchase Type For Sale
Square Footage 1,800 sqft
Price per Sqft $333
Subdivision Point Pines
MLS Listing ID D6139026
Bedrooms 2
Full Baths 2
HOA Fees $50/qua
HOA Y/N Yes
Originating Board Stellar MLS
Year Built 1960
Annual Tax Amount $4,660
Lot Size 0.370 Acres
Acres 0.37
Property Description
This home has a spacious floor plan that includes a sunlit Florida room that leads to your pool and patio.This is your chance to create a waterfront retreat tailored to your vision, where every day feels like a getaway. Create your ultimate outdoor oasis with a custom pool with a stylish deck and a perfect spot to sip your favorite beverages while taking in stunning water views and convenient access. It's the ideal blend of leisure and luxury!
Design a home that fits your lifestyle! Create a living room everyone will love and a dream kitchen for the chef. Turn the bedrooms, each with walk-in closets, and the bathroom into the guest accommodations while a second bathroom and bonus room on the other side can easily become your primary suite! Not to mention a laundry room and workshop in the garage to keep your home clutter-free.
Located in the serene community of Point of Pines, just blocks from 776 and a variety of shopping and dining options. Pack your sunscreen and flip flops as you are just 2 MILES FROM ENGLEWOOD BEACH! Or keep heading North to historic Dearborn Street with farmers markets, concerts, local shops and more. Plus, numerous golf courses, two Minor League Baseball Spring Training stadiums and downtown Wellen Park will keep you active. The opportunity to turn this prime property into your personal paradise is here—it's time to make it yours!
Location
State FL
County Charlotte
Community Point Pines
Zoning RSF3.5
Rooms
Other Rooms Bonus Room, Inside Utility
Interior
Interior Features Ceiling Fans(s), Primary Bedroom Main Floor
Heating Central, Electric
Cooling Central Air
Flooring Concrete, Other, Terrazzo
Furnishings Unfurnished
Fireplace false
Appliance None
Laundry In Garage, Laundry Room
Exterior
Exterior Feature Lighting, Sliding Doors
Parking Features Driveway, Garage Door Opener, Off Street
Garage Spaces 1.0
Pool Gunite, In Ground
Community Features Deed Restrictions
Utilities Available Electricity Connected, Sewer Connected, Water Connected
Waterfront Description Creek
View Y/N Yes
Water Access Yes
Water Access Desc Bay/Harbor,Creek,Gulf/Ocean,Gulf/Ocean to Bay,Intracoastal Waterway
View Pool, Water
Roof Type Shingle
Porch Front Porch, Patio, Porch, Rear Porch, Screened
Attached Garage true
Garage true
Private Pool Yes
Building
Lot Description In County, Level, Paved
Entry Level One
Foundation Slab
Lot Size Range 1/4 to less than 1/2
Sewer Public Sewer
Water Public
Architectural Style Florida
Structure Type Block,Stucco
New Construction false
Schools
Elementary Schools Englewood Elementary
Middle Schools L.A. Ainger Middle
High Schools Lemon Bay High
Others
Pets Allowed Yes
Senior Community No
Ownership Fee Simple
Monthly Total Fees $16
Acceptable Financing Cash
Membership Fee Required Required
Listing Terms Cash
Special Listing Condition None








