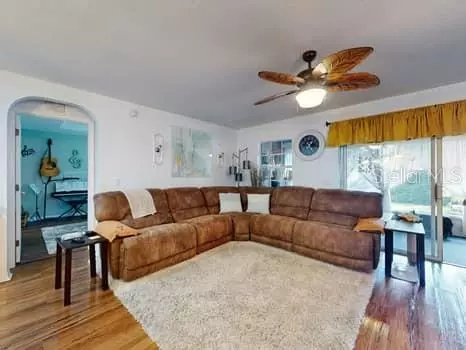8327 SW 79TH CIR Ocala, FL 34476
3 Beds
2 Baths
1,576 SqFt
UPDATED:
12/18/2024 09:51 PM
Key Details
Property Type Single Family Home
Sub Type Single Family Residence
Listing Status Active
Purchase Type For Sale
Square Footage 1,576 sqft
Price per Sqft $196
Subdivision Indigo East Ph 1 Uns A-A & B-B
MLS Listing ID OM690903
Bedrooms 3
Full Baths 2
HOA Fees $225/mo
HOA Y/N Yes
Originating Board Stellar MLS
Year Built 2006
Annual Tax Amount $2,031
Lot Size 8,712 Sqft
Acres 0.2
Lot Dimensions 79x111
Property Description
Location
State FL
County Marion
Community Indigo East Ph 1 Uns A-A & B-B
Zoning PUD
Rooms
Other Rooms Florida Room, Great Room, Inside Utility
Interior
Interior Features Ceiling Fans(s), Eat-in Kitchen, Kitchen/Family Room Combo, Primary Bedroom Main Floor, Solid Surface Counters, Split Bedroom, Thermostat, Tray Ceiling(s), Walk-In Closet(s), Window Treatments
Heating Central, Electric, Natural Gas
Cooling Central Air
Flooring Ceramic Tile, Laminate, Luxury Vinyl
Furnishings Negotiable
Fireplace false
Appliance Convection Oven, Cooktop, Dishwasher, Disposal, Dryer, Gas Water Heater, Microwave, Range, Refrigerator, Washer
Laundry Inside, Laundry Room
Exterior
Exterior Feature French Doors, Irrigation System, Private Mailbox, Rain Gutters, Sliding Doors, Sprinkler Metered
Garage Spaces 2.0
Community Features Buyer Approval Required, Clubhouse, Deed Restrictions, Dog Park, Fitness Center, Gated Community - No Guard, Golf, Handicap Modified, Pool, Restaurant
Utilities Available Cable Connected, Natural Gas Connected, Street Lights, Underground Utilities
Amenities Available Fitness Center, Lobby Key Required, Pool, Trail(s)
Roof Type Shingle
Porch Covered, Deck, Enclosed, Patio, Rear Porch, Screened
Attached Garage true
Garage true
Private Pool No
Building
Lot Description Corner Lot, Landscaped, Paved, Private
Story 1
Entry Level One
Foundation Slab
Lot Size Range 0 to less than 1/4
Sewer Private Sewer
Water Public
Architectural Style Florida, Patio Home
Structure Type Block,Stucco
New Construction false
Others
Pets Allowed Yes
HOA Fee Include Common Area Taxes,Pool,Maintenance Grounds,Sewer,Trash
Senior Community Yes
Ownership Fee Simple
Monthly Total Fees $225
Acceptable Financing Cash, Conventional, FHA
Membership Fee Required Required
Listing Terms Cash, Conventional, FHA
Special Listing Condition None







