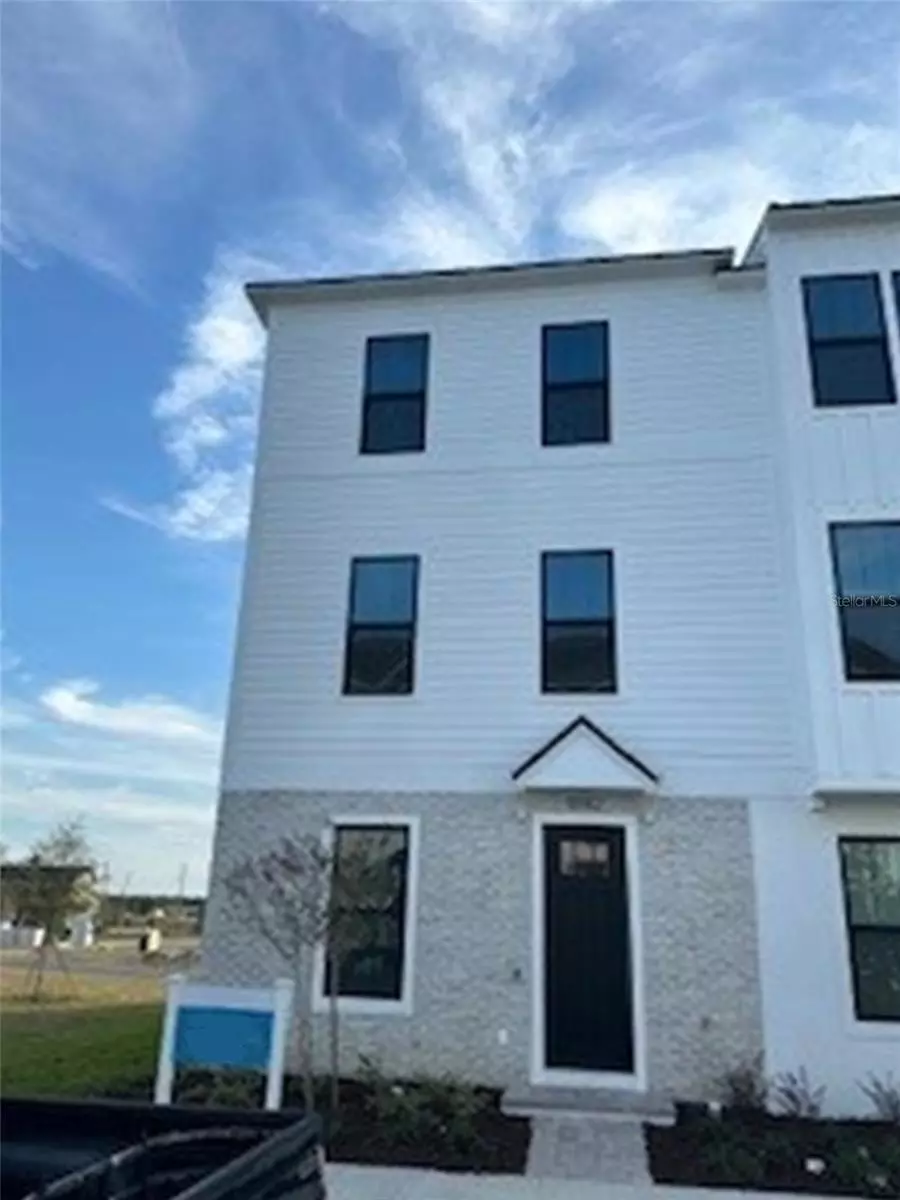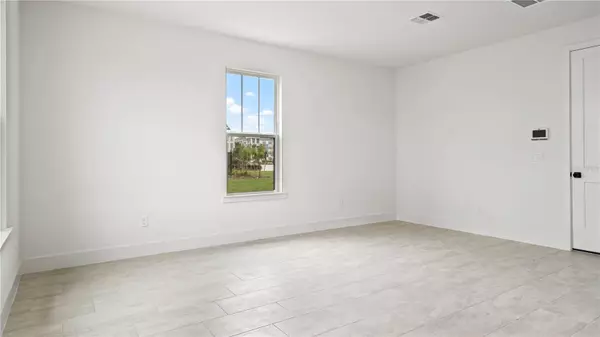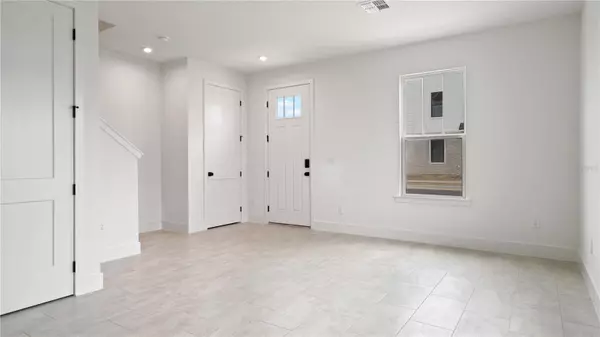
15142 GROVE LAKE DR Winter Garden, FL 34787
3 Beds
3 Baths
1,846 SqFt
UPDATED:
12/11/2024 11:45 PM
Key Details
Property Type Townhouse
Sub Type Townhouse
Listing Status Active
Purchase Type For Sale
Square Footage 1,846 sqft
Price per Sqft $280
Subdivision Parkview At Hamlin
MLS Listing ID O6263908
Bedrooms 3
Full Baths 2
Half Baths 1
HOA Fees $183/mo
HOA Y/N Yes
Originating Board Stellar MLS
Year Built 2024
Annual Tax Amount $1,211
Lot Size 2,613 Sqft
Acres 0.06
Property Description
Parkview at Hamlin is an attractive community with so much just outside your front door; exceptional Orange County schools are conveniently located within the award-winning Hamlin community offering shopping, dining, and entertainment just minutes away. You can even enjoy the view of the nightly fireworks at Walt Disney World without leaving the community.
The community offers spacious 3-story, 3-4 bedroom, 2 car garage townhomes. The Homeowner’s Association conveniently includes yard maintenance for a low-maintenance lifestyle! All interior design selections are carefully curated by interior design professionals. Each floorplan includes gourmet kitchens with an expansive island, large primary bedrooms with oversized closets, spacious primary bathrooms with dual-sink vanities, and large showers.
Location
State FL
County Orange
Community Parkview At Hamlin
Zoning ORG-P-D
Interior
Interior Features High Ceilings, Stone Counters
Heating Central, Electric, Heat Pump
Cooling Central Air
Flooring Carpet, Ceramic Tile, Luxury Vinyl
Fireplace false
Appliance Convection Oven, Cooktop, Dishwasher, Electric Water Heater, Microwave, Range Hood
Laundry Inside, Upper Level
Exterior
Exterior Feature Irrigation System
Parking Features Alley Access, Garage Door Opener, Garage Faces Rear
Garage Spaces 2.0
Community Features Community Mailbox, Deed Restrictions, Playground
Utilities Available BB/HS Internet Available, Public, Sewer Available, Underground Utilities, Water Available
Amenities Available Playground
View City
Roof Type Other
Attached Garage true
Garage true
Private Pool No
Building
Lot Description Corner Lot, Level, Sidewalk, Paved
Story 3
Entry Level Three Or More
Foundation Slab
Lot Size Range 0 to less than 1/4
Builder Name DRB Group
Sewer Public Sewer
Water Public
Architectural Style Other
Structure Type Brick,HardiPlank Type,Stucco
New Construction true
Schools
Elementary Schools Hamlin Elementary
Middle Schools Hamlin Middle
High Schools Horizon High School
Others
Pets Allowed Yes
HOA Fee Include Maintenance Grounds,Other
Senior Community No
Ownership Fee Simple
Monthly Total Fees $214
Acceptable Financing Cash, Conventional, FHA, VA Loan
Membership Fee Required Required
Listing Terms Cash, Conventional, FHA, VA Loan
Special Listing Condition None








