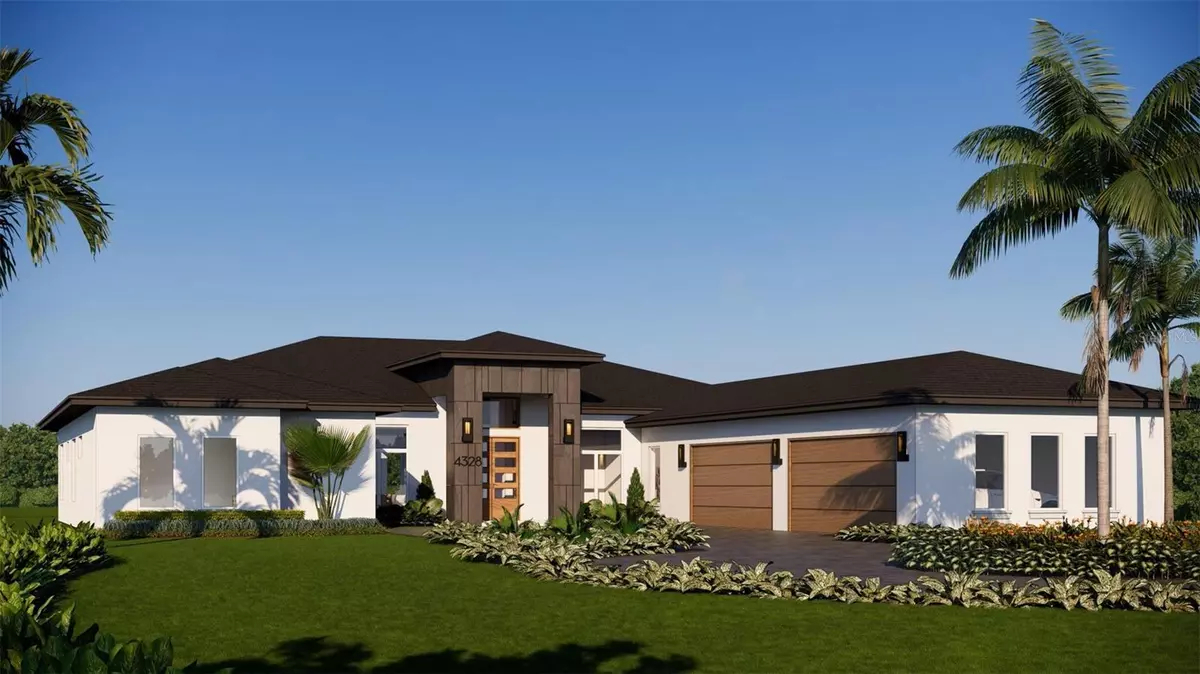17144 PHIL C PETERS RD Winter Garden, FL 34787
4 Beds
5 Baths
4,633 SqFt
UPDATED:
12/16/2024 03:22 AM
Key Details
Property Type Single Family Home
Sub Type Single Family Residence
Listing Status Active
Purchase Type For Sale
Square Footage 4,633 sqft
Price per Sqft $582
Subdivision Lake Avalon Groves Rep
MLS Listing ID O6260561
Bedrooms 4
Full Baths 4
Half Baths 1
HOA Y/N No
Originating Board Stellar MLS
Year Built 1982
Annual Tax Amount $1,590
Lot Size 2.500 Acres
Acres 2.5
Property Description
Location
State FL
County Orange
Community Lake Avalon Groves Rep
Zoning A-1
Interior
Interior Features Eat-in Kitchen, High Ceilings, Kitchen/Family Room Combo, Open Floorplan, Primary Bedroom Main Floor, Solid Surface Counters, Thermostat, Tray Ceiling(s), Vaulted Ceiling(s), Walk-In Closet(s), Wet Bar
Heating Central, Electric
Cooling Central Air
Flooring Tile
Fireplace true
Appliance Dryer, Microwave, Washer
Laundry Inside, Laundry Closet
Exterior
Exterior Feature Other
Pool Heated, In Ground
Utilities Available Cable Available, Electricity Available, Propane
Roof Type Tile
Garage false
Private Pool Yes
Building
Lot Description Oversized Lot, Paved, Zoned for Horses
Story 1
Entry Level One
Foundation Slab
Lot Size Range 2 to less than 5
Builder Name Lionshead Homes
Sewer Septic Tank
Water Well
Structure Type Block,Concrete
New Construction true
Schools
Elementary Schools Hamlin Elementary
Middle Schools Hamlin Middle
High Schools Windermere High School
Others
Pets Allowed Yes
Senior Community No
Ownership Fee Simple
Acceptable Financing Cash, Conventional, FHA, VA Loan
Listing Terms Cash, Conventional, FHA, VA Loan
Special Listing Condition None







