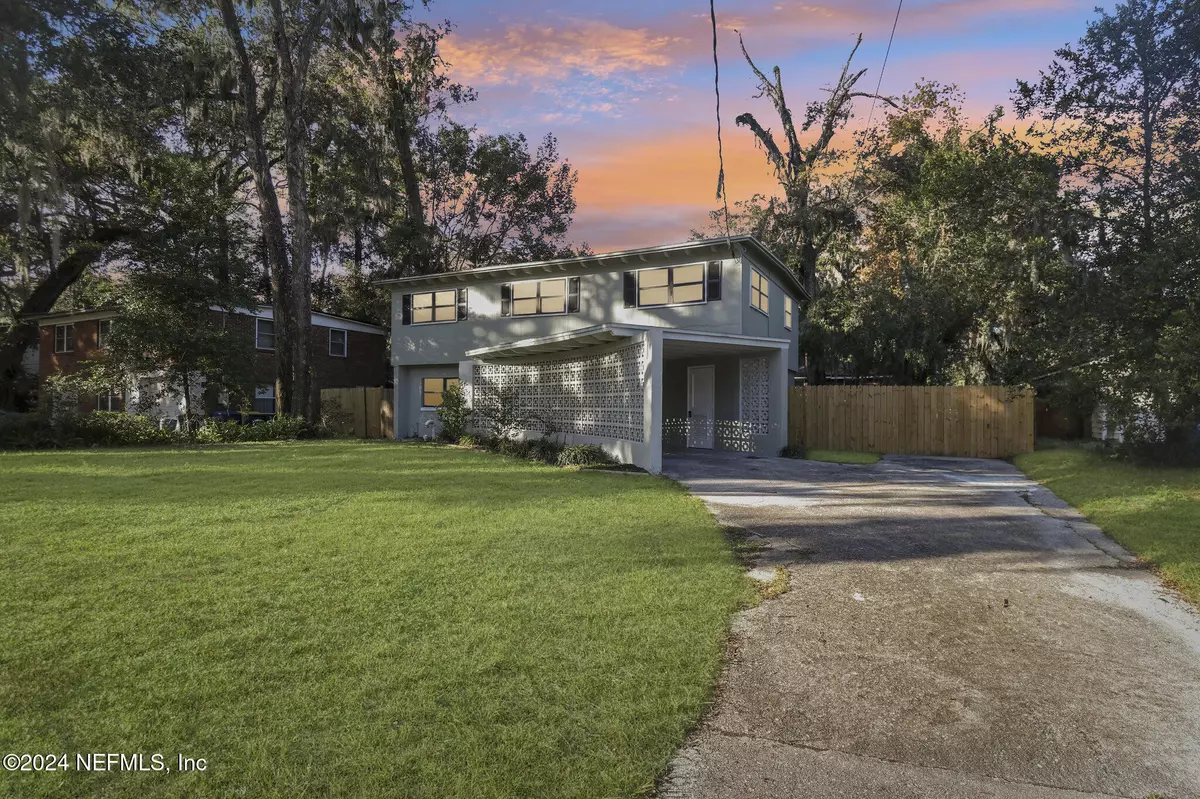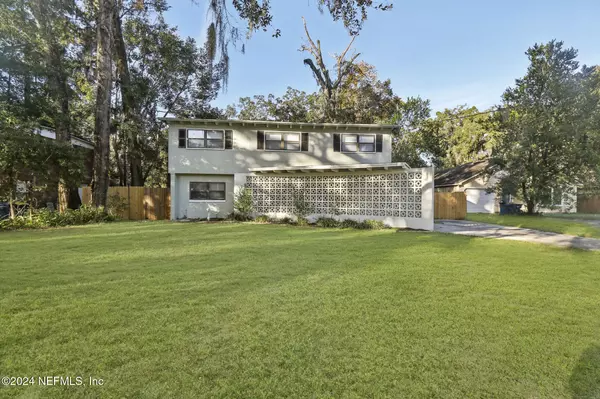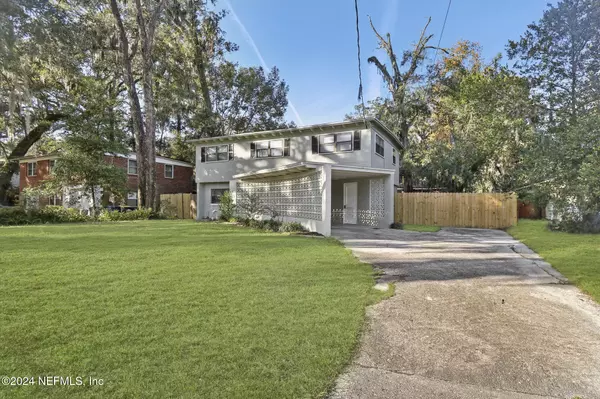7231 OAKWOOD DR Jacksonville, FL 32211
4 Beds
3 Baths
1,832 SqFt
UPDATED:
01/16/2025 05:58 PM
Key Details
Property Type Single Family Home
Sub Type Single Family Residence
Listing Status Pending
Purchase Type For Sale
Square Footage 1,832 sqft
Price per Sqft $157
Subdivision Oakwood Villa Ests
MLS Listing ID 2061385
Bedrooms 4
Full Baths 2
Half Baths 1
HOA Y/N No
Originating Board realMLS (Northeast Florida Multiple Listing Service)
Year Built 1962
Lot Size 5,662 Sqft
Acres 0.13
Lot Dimensions 75 x 85
Property Description
Location
State FL
County Duval
Community Oakwood Villa Ests
Area 041-Arlington
Direction From University Blvd go east on Atlantic Blvd to left on Arlington Road. Left on Oakwood to house on the left.
Interior
Interior Features Built-in Features, Entrance Foyer, Pantry, Vaulted Ceiling(s), Walk-In Closet(s)
Heating Central
Cooling Central Air
Furnishings Unfurnished
Laundry Electric Dryer Hookup, Washer Hookup
Exterior
Parking Features Additional Parking, Attached Carport, Carport, RV Access/Parking
Carport Spaces 2
Fence Back Yard, Full
Utilities Available Electricity Connected, Sewer Connected, Water Connected
Garage No
Private Pool No
Building
Sewer Public Sewer
Water Public
New Construction No
Schools
Elementary Schools Woodland Acres
Middle Schools Arlington
High Schools Terry Parker
Others
Senior Community No
Tax ID 1435860000
Acceptable Financing Cash, Conventional, FHA, VA Loan
Listing Terms Cash, Conventional, FHA, VA Loan






