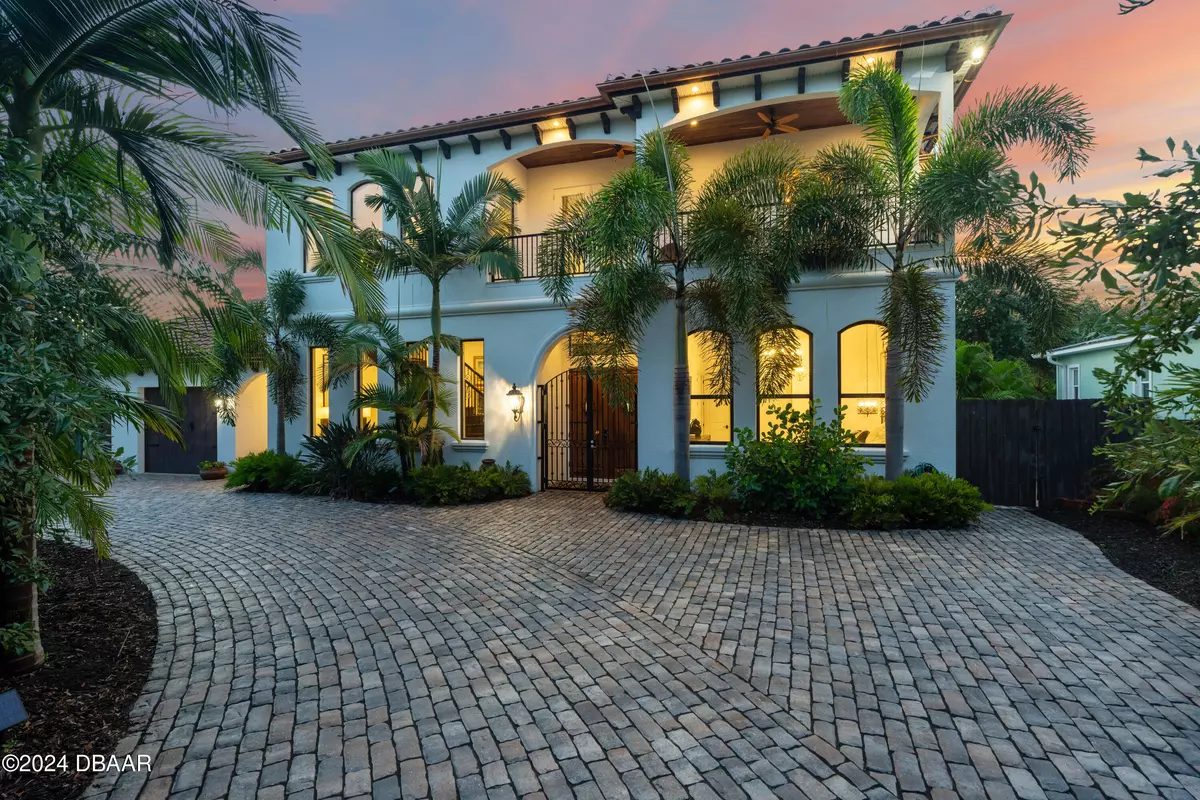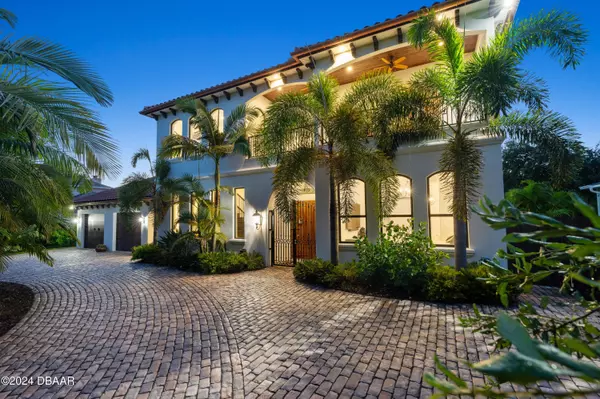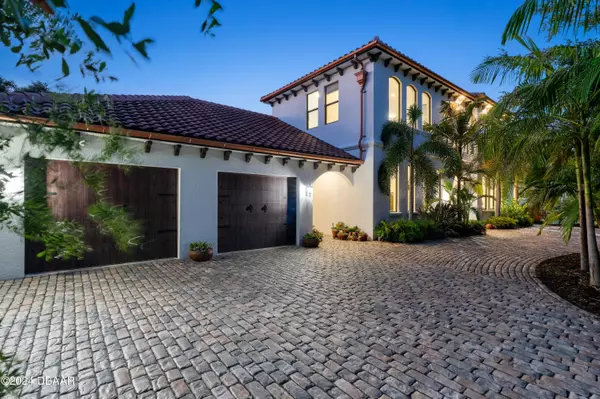106 Ocean Way DR Ponce Inlet, FL 32127
3 Beds
3 Baths
3,037 SqFt
UPDATED:
01/06/2025 01:24 AM
Key Details
Property Type Single Family Home
Sub Type Single Family Residence
Listing Status Active
Purchase Type For Sale
Square Footage 3,037 sqft
Price per Sqft $525
Subdivision Ponce Park
MLS Listing ID 1207134
Style Ranch,Spanish
Bedrooms 3
Full Baths 2
Half Baths 1
Originating Board Daytona Beach Area Association of REALTORS®
Annual Tax Amount $5,926
Lot Size 0.251 Acres
Lot Dimensions 0.25
Property Description
The entertainer's kitchen allows the culinary enthusiast to indulge in every manner of preparation, with its sleek stainless-steel appliances, inset cabinetry lined with crown molding, and gorgeous Cambria quartz countertops and backsplash. A multi-seater island with a sink permits conversation while you present appetizers or whip up delectable desserts. Elegant scrollwork enhances the railing on the staircase, which hides a clever mini wine cellar with an inset wine cooler.
In the ground-level the primary suite boasts an opulent washroom featuring dual vanities and a walk-in shower, outdoor access, and ample his and hers closet spaces. A wrap-around patio bordered by swaying arecas and verdant grass is ideal for lounging with nightcaps as you gaze at the stars or hosting intimate gatherings. A convenient outdoor shower stands ready to rinse off any sand or salt from your forays to the ocean. A generous second-floor landing can be dressed for a variety of uses, including a central family room, where French doors open to an overlooking balcony and two guest suites located on either side.
Notable features include the block and concrete construction, all the windows and doors installed with impact-rated glass, fiberglass impact front and back doors custom painted. The extra deep and wide garage boasts of a complete Gladiator rack system. Included are an efficient tankless water heater, external whole house generator hook-up, smart home systems. A small RV/Boat can be stored on the paved East side of the property. This prime location boasts a striking view of the Ponce Inlet Lighthouse puts you within easy reach of a vast array of marinas and beautiful pristine beaches, historic museums, the Halifax River, various nature preserves, conservation areas and the Marine Science Center. Enjoy an active lifestyle with boating, fishing, surfing, and hiking, or relax on sandy beaches while watching the waters of the Atlantic shift and dance. Indulge in local cuisine with restaurants and bistros, or shop the quirky boutiques and elegant stores available all year round. Visit Orlando and its many leisure attractions and entertainments just an hour away. With all this amazing residence can offer, plan your tour today!
Location
State FL
County Volusia
Community Ponce Park
Direction From Dunlawton, turn Right on S Atlantic Ave, continue straight approx 5 miles, turn Right on Ocean Way Dr.
Interior
Interior Features Breakfast Bar, Built-in Features, Ceiling Fan(s), Eat-in Kitchen, Entrance Foyer, Guest Suite, His and Hers Closets, Kitchen Island, Open Floorplan, Primary Bathroom - Shower No Tub, Primary Downstairs, Smart Home, Smart Thermostat, Split Bedrooms, Vaulted Ceiling(s), Walk-In Closet(s), Wine Cellar
Heating Central, Electric
Cooling Central Air, Electric, Multi Units, Split System
Exterior
Exterior Feature Balcony, Courtyard, Impact Windows, Outdoor Shower
Parking Features Additional Parking, Attached, Garage, Garage Door Opener, RV Access/Parking, Secured
Garage Spaces 2.0
Utilities Available Cable Available, Electricity Connected, Sewer Connected, Water Connected
Roof Type Tile
Accessibility Accessible Bedroom, Accessible Central Living Area, Accessible Doors, Accessible Electrical and Environmental Controls, Accessible Entrance, Accessible Full Bath, Accessible Kitchen, Accessible Kitchen Appliances, Accessible Stairway, Accessible Washer/Dryer, Smart Technology, Visitable
Porch Covered, Patio, Wrap Around
Total Parking Spaces 2
Garage Yes
Building
Lot Description Few Trees, Sprinklers In Front, Sprinklers In Rear
Foundation Slab
Water Public
Architectural Style Ranch, Spanish
Structure Type Block,Concrete,Stucco
New Construction Yes
Schools
High Schools Spruce Creek
Others
Senior Community No
Tax ID 6437-07-00-0050
Acceptable Financing Cash, Conventional, VA Loan
Listing Terms Cash, Conventional, VA Loan






