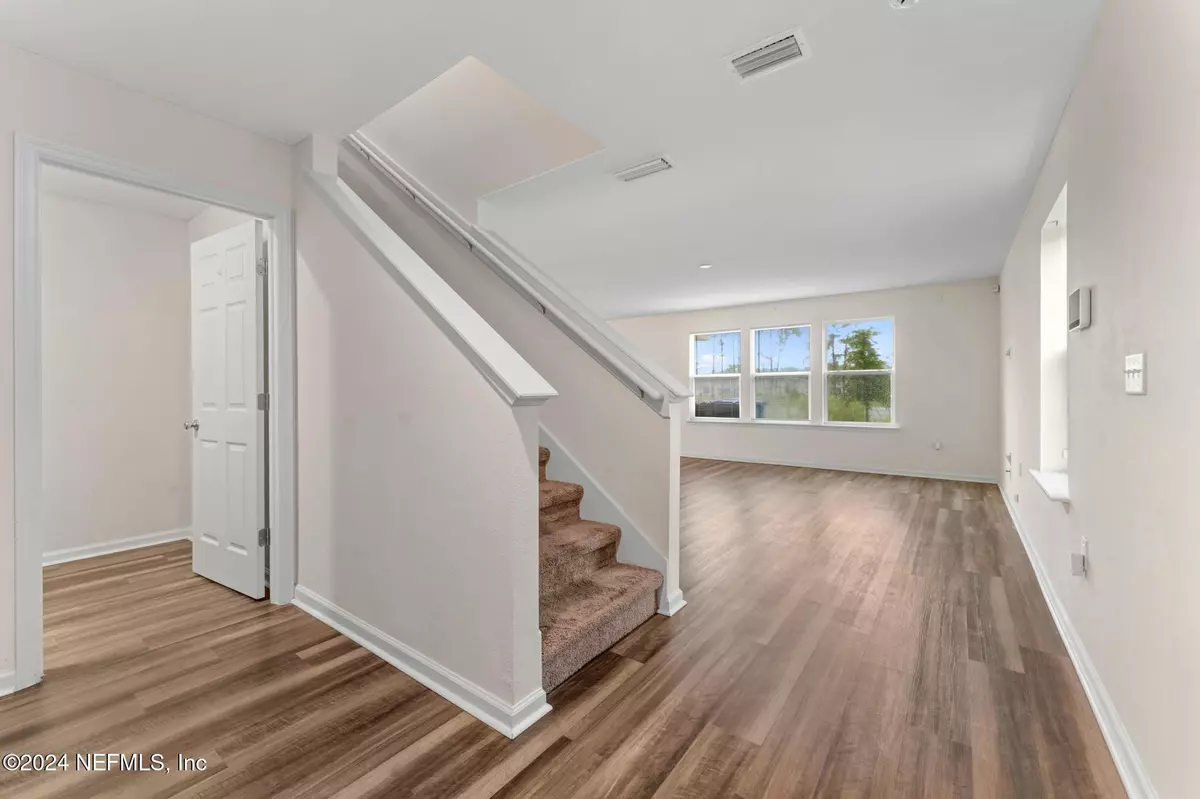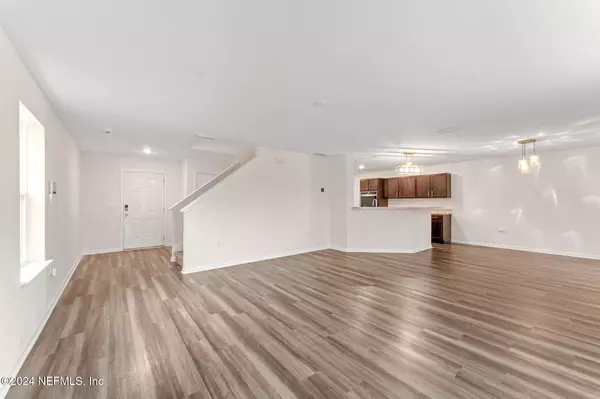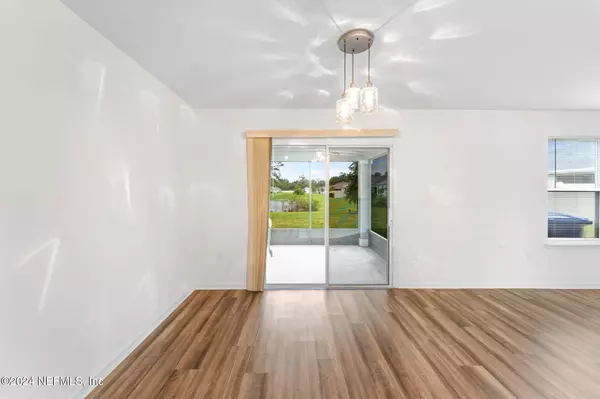11176 GWEN LN Jacksonville, FL 32218
3 Beds
3 Baths
1,902 SqFt
UPDATED:
01/17/2025 04:19 PM
Key Details
Property Type Single Family Home
Sub Type Single Family Residence
Listing Status Active
Purchase Type For Rent
Square Footage 1,902 sqft
Subdivision Oakhurst Park
MLS Listing ID 2061749
Bedrooms 3
Full Baths 2
Half Baths 1
HOA Y/N Yes
Originating Board realMLS (Northeast Florida Multiple Listing Service)
Year Built 2022
Lot Size 5,662 Sqft
Acres 0.13
Property Description
Convenient access to I-95 and I-295. Within 6 miles of River City Market place and Jacksonville International Airport. Close to local eateries, grocery store and small retail shops.
Special: Whole house water softener /treatment system and security system.
Location
State FL
County Duval
Community Oakhurst Park
Area 091-Garden City/Airport
Direction From I-295N take exit 30 (FL 104/Dunn). Head east on FL-104 E/Dunn Ave toward Wingate Rd N for2.2 mi then Turn left onto Montward Rd travel 0.4 mi Turn right onto Biscayne Blvd for 210 ft Turn right onto Montward Preserve Way for 220 ft. Turn left onto Gwen Ln.
Interior
Interior Features Breakfast Nook, Entrance Foyer, Open Floorplan, Pantry, Primary Bathroom - Tub with Shower, Walk-In Closet(s)
Heating Central
Cooling Central Air
Furnishings Unfurnished
Laundry Electric Dryer Hookup, Upper Level
Exterior
Garage Spaces 2.0
Utilities Available Electricity Connected, Water Connected
View Pond
Porch Patio, Screened
Total Parking Spaces 2
Garage Yes
Private Pool No
Building
Story 2
Level or Stories 2
Others
Senior Community No
Tax ID 0442100660
Security Features Security System Owned






