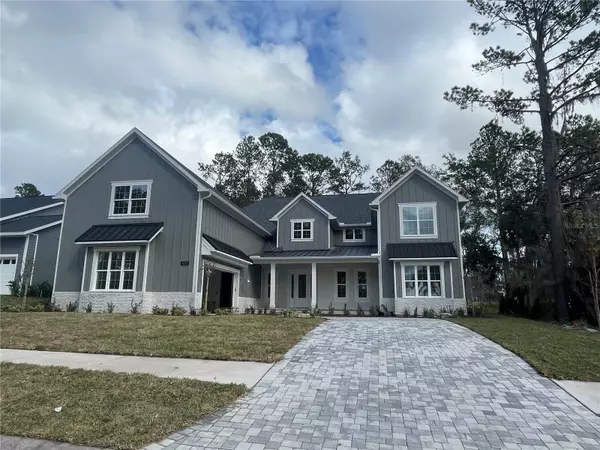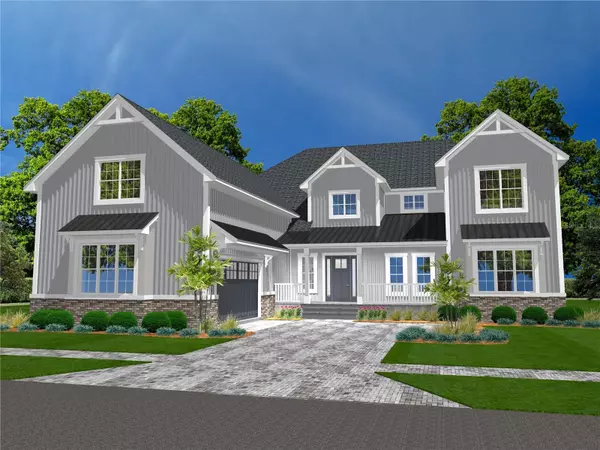5252 RAVENSBROOK CT Brooksville, FL 34601
5 Beds
3 Baths
3,739 SqFt
UPDATED:
12/27/2024 03:49 PM
Key Details
Property Type Single Family Home
Sub Type Single Family Residence
Listing Status Active
Purchase Type For Sale
Square Footage 3,739 sqft
Price per Sqft $262
Subdivision Southern Hills Plantation Ph 1
MLS Listing ID W7870370
Bedrooms 5
Full Baths 3
HOA Fees $255/mo
HOA Y/N Yes
Originating Board Stellar MLS
Annual Tax Amount $1,921
Lot Size 0.290 Acres
Acres 0.29
Property Description
Location
State FL
County Hernando
Community Southern Hills Plantation Ph 1
Zoning PDP
Interior
Interior Features Ceiling Fans(s), High Ceilings, Open Floorplan, Primary Bedroom Main Floor, Stone Counters, Thermostat, Walk-In Closet(s)
Heating Central
Cooling Central Air
Flooring Carpet, Other, Tile, Wood
Fireplace false
Appliance Cooktop, Dishwasher, Microwave, Refrigerator
Laundry Inside, Laundry Room, Other
Exterior
Exterior Feature Other, Sidewalk, Sliding Doors
Garage Spaces 2.0
Community Features Clubhouse, Fitness Center, Gated Community - Guard, Golf, Pool, Restaurant, Sidewalks, Tennis Courts
Utilities Available BB/HS Internet Available, Cable Available, Natural Gas Available
Amenities Available Cable TV, Clubhouse, Fitness Center, Gated, Golf Course, Maintenance, Pool, Spa/Hot Tub, Tennis Court(s)
Roof Type Metal,Shingle
Attached Garage true
Garage true
Private Pool No
Building
Lot Description Cleared
Entry Level Two
Foundation Slab
Lot Size Range 1/4 to less than 1/2
Builder Name Habri Construction
Sewer Public Sewer
Water Public
Architectural Style Contemporary
Structure Type Other
New Construction true
Others
Pets Allowed Dogs OK
HOA Fee Include Cable TV,Maintenance Grounds
Senior Community No
Ownership Fee Simple
Monthly Total Fees $255
Acceptable Financing Cash, Conventional, VA Loan
Membership Fee Required Required
Listing Terms Cash, Conventional, VA Loan
Special Listing Condition None







