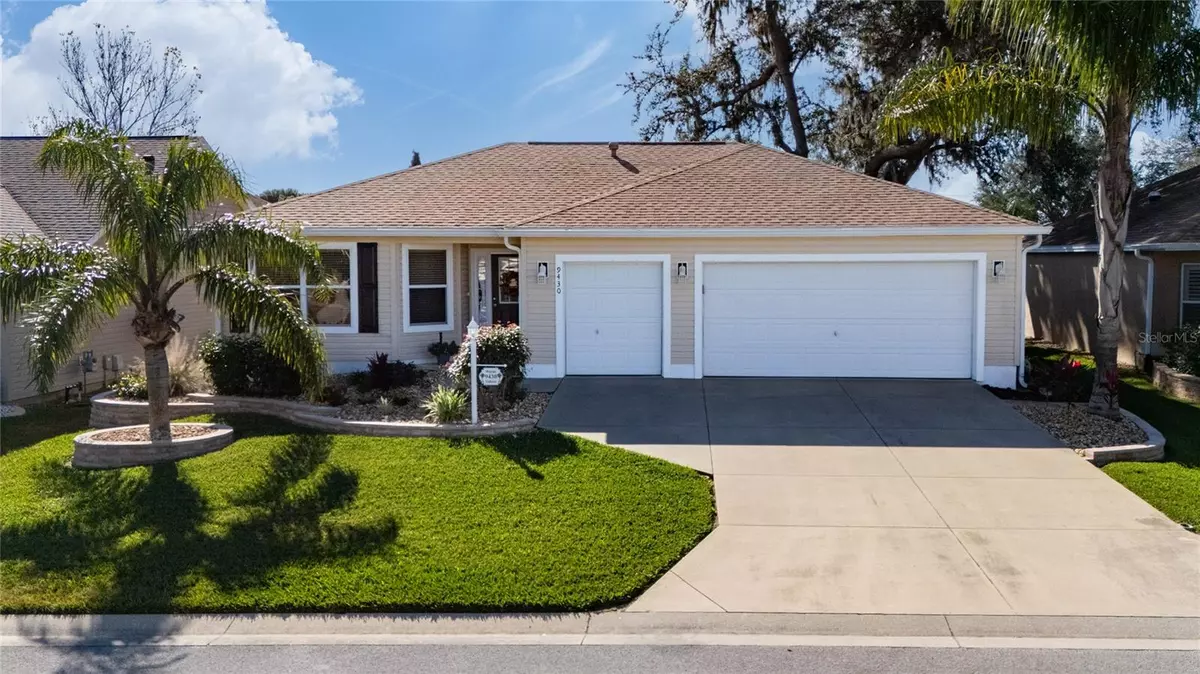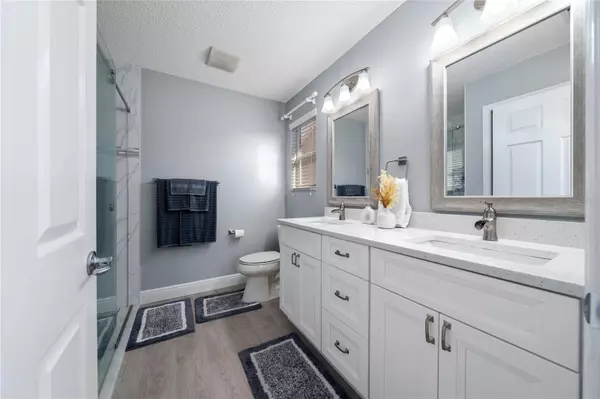9430 SE 176TH SAFFOLD ST The Villages, FL 32162
3 Beds
2 Baths
1,657 SqFt
UPDATED:
01/08/2025 05:17 AM
Key Details
Property Type Single Family Home
Sub Type Single Family Residence
Listing Status Active
Purchase Type For Sale
Square Footage 1,657 sqft
Price per Sqft $259
Subdivision Villages Of Marion
MLS Listing ID G5090999
Bedrooms 3
Full Baths 2
HOA Y/N No
Originating Board Stellar MLS
Year Built 2004
Annual Tax Amount $4,646
Lot Size 5,227 Sqft
Acres 0.12
Property Description
This custom floor plan, 3-bedroom, 2-bathroom home features the many upgrades you're looking for, including grey-tone wood-look LUXURY VINYL flooring throughout, decoratively painted walls, GRANITE countertops, stainless steel fridge with bottom freezer drawers, and custom tiled shower walls.
Additional highlights include a foyer entrance with a closet, an eat-in kitchen, cabinets with pull-out shelves, a dining room/living room combo, spacious bedrooms, and an indoor laundry room with a sink and upper cabinets. Enjoy the charming porch that overlooks upgraded landscaping and two patio areas perfect for grilling and entertaining.
You can create a formal dining space or a social happy hour area with access to the private porch. The large primary bedroom offers a walk-in closet with custom shelving and a glass-door walk-in shower with custom tiles. The front-facing second bedroom is ideal for guests or family, while the back-facing third bedroom can serve as a den or office.
The 2-car plus golf-cart garage features an electronic screen, a double workbench, a slot wall for hanging small tools, and several overhead storage racks. The home also includes gutters and rain guards around the entire exterior, and updated roof (2021).
Located near a cul-de-sac, the area experiences little traffic, and the community pool, mailboxes, and a fire/EMT rescue station are just down the street. It's also just a half-mile from the Publix shopping center and the local VA clinic.
The monthly utility bill (water/sewer/trash) includes The Villages CDD amenity fee of $200.79. The annual 2024 taxes were $3,226.63 plus $1,420.27 for the Villages/County assessments. LOW BOND balance of $1,924.50. ** Furniture and Golf Cart for sale separately. **
Location
State FL
County Marion
Community Villages Of Marion
Zoning X
Interior
Interior Features Built-in Features, Ceiling Fans(s), Eat-in Kitchen, Living Room/Dining Room Combo, Open Floorplan, Primary Bedroom Main Floor, Split Bedroom, Vaulted Ceiling(s), Walk-In Closet(s)
Heating Central, Electric
Cooling Central Air
Flooring Luxury Vinyl
Furnishings Negotiable
Fireplace false
Appliance Dishwasher, Disposal, Dryer, Electric Water Heater, Exhaust Fan, Microwave, Range, Range Hood, Refrigerator, Washer, Water Filtration System
Laundry Electric Dryer Hookup, Inside, Laundry Room, Washer Hookup
Exterior
Exterior Feature Irrigation System, Rain Gutters, Sliding Doors, Sprinkler Metered
Parking Features Golf Cart Parking
Garage Spaces 3.0
Community Features Clubhouse, Community Mailbox, Dog Park, Gated Community - Guard, Gated Community - No Guard, Golf Carts OK, Golf, Park, Pool, Restaurant, Tennis Courts
Utilities Available BB/HS Internet Available, Electricity Connected, Public, Sewer Connected, Sprinkler Meter, Underground Utilities, Water Connected
Amenities Available Clubhouse, Fence Restrictions, Gated, Golf Course, Pickleball Court(s), Pool, Recreation Facilities, Shuffleboard Court, Tennis Court(s), Trail(s)
View City, Trees/Woods
Roof Type Shingle
Porch Covered, Enclosed, Screened, Side Porch
Attached Garage false
Garage true
Private Pool No
Building
Lot Description City Limits, In County, Landscaped, Near Golf Course, Paved
Story 1
Entry Level One
Foundation Slab
Lot Size Range 0 to less than 1/4
Sewer Public Sewer
Water Public
Architectural Style Traditional
Structure Type Vinyl Siding,Wood Frame
New Construction false
Others
Pets Allowed Cats OK, Dogs OK
Senior Community Yes
Ownership Fee Simple
Acceptable Financing Cash, Conventional, FHA, USDA Loan, VA Loan
Listing Terms Cash, Conventional, FHA, USDA Loan, VA Loan
Special Listing Condition None







