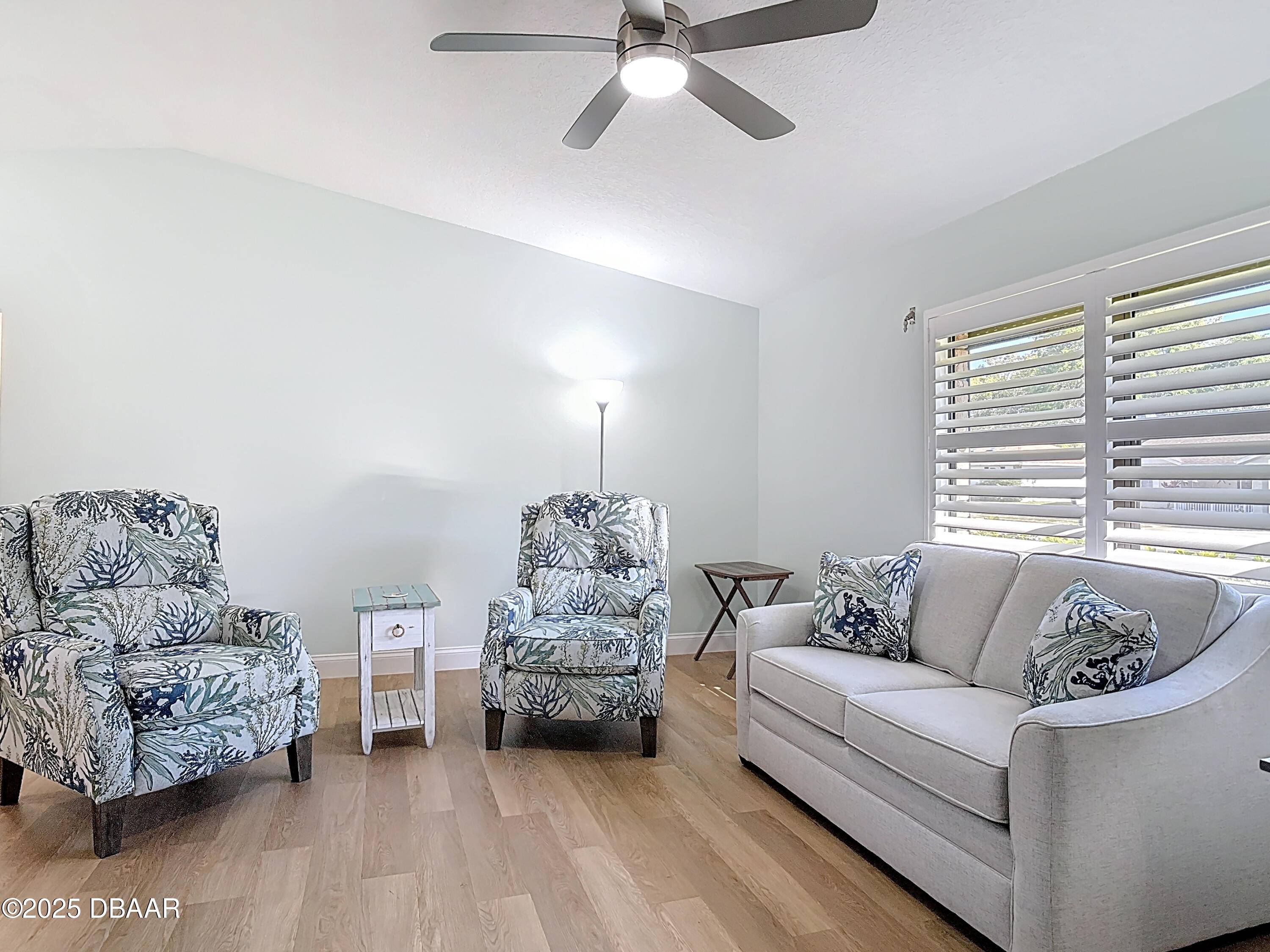1174 Peachtree RD Daytona Beach, FL 32114
3 Beds
2 Baths
1,502 SqFt
UPDATED:
Key Details
Property Type Single Family Home
Sub Type Single Family Residence
Listing Status Active
Purchase Type For Sale
Square Footage 1,502 sqft
Price per Sqft $232
Subdivision Fairway Estates
MLS Listing ID 1211075
Style Ranch
Bedrooms 3
Full Baths 2
Originating Board Daytona Beach Area Association of REALTORS®
Year Built 1990
Property Sub-Type Single Family Residence
Property Description
All Measurements may not be accurate. Agents and buyers check. This is your chance to own a fully updated home 5 miles from Daytona Beach!!! Completely updated 3 bedroom/ 2 bath home with classic high end upgrades. 2023 upgrades include HVAC , Roof, Hot Water Heater, Dryer, All New Appliances, Vent Coverings and Flooring throughout. 2024 upgrades include new washer and accordion and roll down Hurricane shutters. As you enter into the beautiful foyer you will notice the gorgeous white oak luxury vinyl flooring with 2 large closets that can be used as extra storage. Off the foyer, on the right, you will enter into the expansive living room with grand ceilings that join the dining room for that open concept feeling. Centrally located in the home is the kitchen which has been elegantly upgraded with all new appliances and plenty of counter top space to cook and entertain. In the kitchen you will notice thoughtfully planned details like the built in coffee bar and pantry for additional storage. Split floor plan with Primary bedroom on the opposite side of the house allowing for additional privacy with walk-in closet and custom shelving. Large dual vanity bathroom with walk-in shower. On the opposite side of the house are the other 2 bedrooms and 1 full bathroom. Second bedroom has a large walk-in closet and the third bedroom is being used as an office. Walk out into the cozy and spacious back patio that is screened in and will keep you comfortable and safe from all those bugs in the summer. Large back yard for any new owner to create their own garden oasis or even add a pool. Daytona beach is only 5 miles away. 5 miles to Daytona Speedway and airport. Shopping, restaurants and amenities are all within a few minuets away. All Measurements may not be accurate. Its up to the buyer and buyers agent to make sure everything is correct.
Location
State FL
County Volusia
Community Fairway Estates
Direction From 95 go east on Beville Rd. Left on Margina ave , right on columbine and left on peach tree. house is on the right.
Interior
Interior Features Built-in Features, Ceiling Fan(s), Eat-in Kitchen, Entrance Foyer, Open Floorplan, Primary Bathroom - Shower No Tub, Primary Bathroom - Tub with Shower, Primary Downstairs, Split Bedrooms, Vaulted Ceiling(s), Walk-In Closet(s)
Heating Electric, Hot Water
Cooling Electric
Exterior
Exterior Feature Storm Shutters, Other
Parking Features Garage, Garage Door Opener
Garage Spaces 2.0
Utilities Available Electricity Available, Electricity Connected, Water Available, Water Connected
Amenities Available None
Roof Type Shingle
Porch Covered, Porch, Rear Porch, Screened
Total Parking Spaces 2
Garage Yes
Building
Foundation Block, Slab
Water Public
Architectural Style Ranch
Structure Type Block,Brick,Concrete
New Construction No
Others
Senior Community No
Tax ID 534031000450
Acceptable Financing Cash, Conventional, FHA, VA Loan
Listing Terms Cash, Conventional, FHA, VA Loan
${companyName}
Phone






