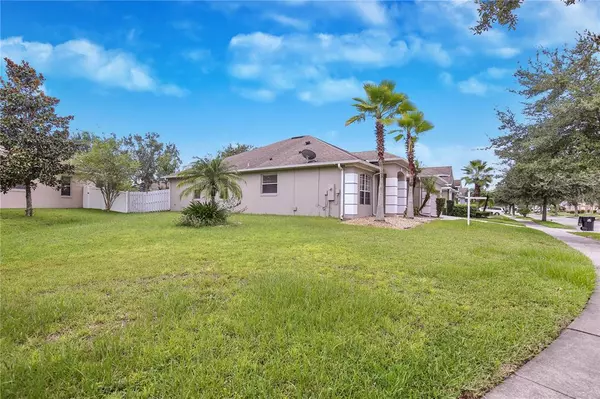$439,500
$439,500
For more information regarding the value of a property, please contact us for a free consultation.
8502 LAKE WINDHAM AVE Orlando, FL 32829
4 Beds
3 Baths
2,281 SqFt
Key Details
Sold Price $439,500
Property Type Single Family Home
Sub Type Single Family Residence
Listing Status Sold
Purchase Type For Sale
Square Footage 2,281 sqft
Price per Sqft $192
Subdivision Vista Lakes Village N-13 Waverly
MLS Listing ID O5971049
Sold Date 11/26/21
Bedrooms 4
Full Baths 3
Construction Status Financing
HOA Fees $58/qua
HOA Y/N Yes
Year Built 2003
Annual Tax Amount $5,873
Lot Size 10,890 Sqft
Acres 0.25
Property Description
BOM! Financing fell through from buyers! Searching for a home that has been well loved? The sole owner of this lovely 4 bedroom, 3 bathroom home has taken very good care of everything inside for you! It shows extremely well as it has been kept in super clean condition.Don’t miss your chance to live in beautiful Vista Lakes. The community consists of homes with treelined streets and beautiful water and conservation views. With Vista Lakes resort style amenities, you will feel like you’re on a staycation year-round. When you’re not enjoying your own private screen enclosed backyard, Vista Lakes offers plenty of outdoor recreation for the entire family to enjoy including multiple playgrounds, parks, lakes, biking/walking trails, Olympic size pool, splash kiddie pools, clubhouse, fitness center, basketball, soccer, and baseball fields and even dog parks for your furry ones too. Boasting separate formal living room and dining rooms, the dining room has entry to the kitchen. The kitchen has a spacious walk-in pantry, built in microwave, glass top stove, plenty of cabinet space, and breakfast bar. Kitchen and family room make this open floor plan a great space for entertaining! Large Master Retreat that includes separate area that is great for reading corner, exercise equipment, or TV room. Master Bath is spacious and includes his/her sink with large shower and garden tub. Second bedroom is off to the side with its own bathroom next to it making it a great teenager retreat, guest room, or mother-in-law area. This home has lots of closet storage space including a large closet on the wall between the bedrooms with ample shelves. Bathroom three has a door leading out to covered and screened lanai. Third and fourth bedrooms have been recently renovated and tiled! The backyard has enclosed tiled patio with low maintenance fruit plants blooming and is fully fenced. Vista Lakes is great Master Planned Community that includes outstanding amenities with pools (family & adult friendly), tennis courts, sports fields, boat docks, fishing pier, parks, etc. Airport is within minutes and shopping centers and restaurants are really close by. Gated Community!
Location
State FL
County Orange
Community Vista Lakes Village N-13 Waverly
Zoning PD/AN
Interior
Interior Features Ceiling Fans(s)
Heating Central
Cooling Central Air
Flooring Carpet, Ceramic Tile
Fireplace false
Appliance Dishwasher, Dryer, Microwave, Range, Refrigerator, Washer
Exterior
Exterior Feature Rain Gutters
Garage Spaces 2.0
Community Features Gated, Playground, Pool, Racquetball, Tennis Courts
Utilities Available Cable Available, Electricity Available, Water Available
Amenities Available Clubhouse, Dock, Gated
Roof Type Shingle
Attached Garage true
Garage true
Private Pool No
Building
Story 1
Entry Level One
Foundation Slab
Lot Size Range 1/4 to less than 1/2
Sewer None
Water Public
Structure Type Block,Stucco
New Construction false
Construction Status Financing
Schools
Elementary Schools Vista Lakes Elem
Middle Schools Odyssey Middle
High Schools Colonial High
Others
Pets Allowed Size Limit
HOA Fee Include Pool,Recreational Facilities
Senior Community No
Pet Size Medium (36-60 Lbs.)
Ownership Fee Simple
Monthly Total Fees $58
Acceptable Financing Cash, Conventional
Membership Fee Required Required
Listing Terms Cash, Conventional
Special Listing Condition None
Read Less
Want to know what your home might be worth? Contact us for a FREE valuation!

Our team is ready to help you sell your home for the highest possible price ASAP

© 2024 My Florida Regional MLS DBA Stellar MLS. All Rights Reserved.
Bought with EMPIRE NETWORK REALTY







