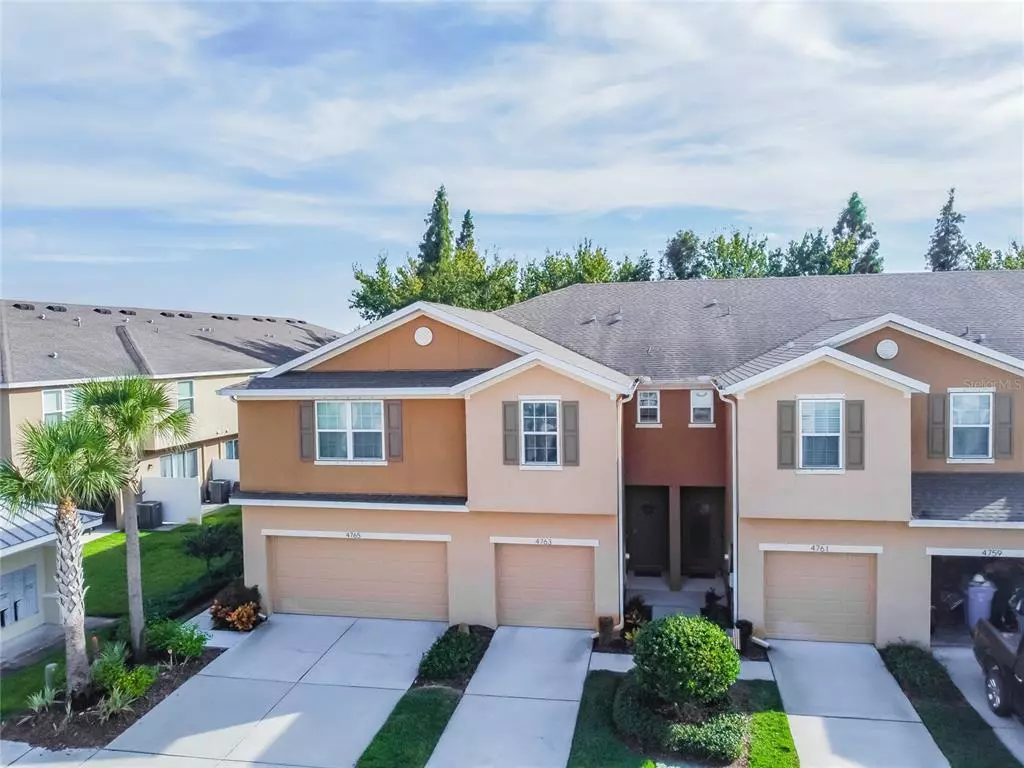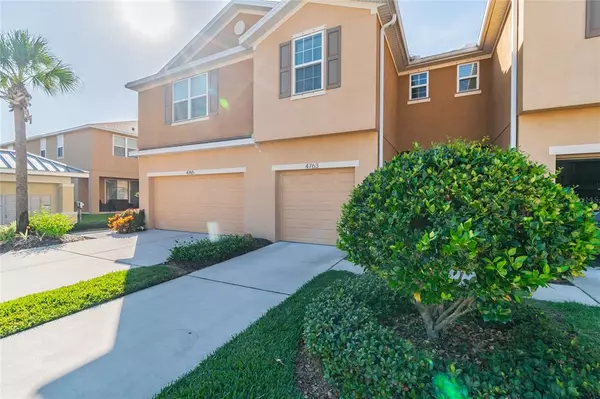$247,000
$239,000
3.3%For more information regarding the value of a property, please contact us for a free consultation.
4763 WHITE SANDERLING CT Tampa, FL 33619
2 Beds
3 Baths
1,500 SqFt
Key Details
Sold Price $247,000
Property Type Townhouse
Sub Type Townhouse
Listing Status Sold
Purchase Type For Sale
Square Footage 1,500 sqft
Price per Sqft $164
Subdivision Harvest Creek Village
MLS Listing ID T3332712
Sold Date 11/30/21
Bedrooms 2
Full Baths 2
Half Baths 1
Construction Status Financing,Inspections
HOA Fees $265/mo
HOA Y/N Yes
Year Built 2016
Annual Tax Amount $2,662
Lot Size 1,306 Sqft
Acres 0.03
Property Description
BUYER FINANCING FELL THROUGH! Back on market so schedule your showing today. Welcome home to Magnolia Park's gated resort style and maintenance-free community. This townhome is practically new with only one owner and built in 2016 so the home is only 5 years old! All whirlpool appliances including the washer and dryer are included with the home. This home is minutes to Everything! 35 minutes to one of Florida's top beaches, 30 minute drive to the Tampa Airport, and a short drive to fine dinning, movie theatres, your favorite grocery stores, shopping centers, and more. Easy access to surrounding Tampa Bay areas such as Brandon, downtown Tampa, MacDill Air Force Base, the Crosstown Expressway and I-75. The LOCATION just doesn't get any better! This spacious home features 1500 sq ft of living space with 2 bedrooms, 2.5 bathrooms, plus a LOFT. Upon entering the home your eyes will be drawn to the beautiful back yard space with water-view backdrop. The builder, Centex, designed a functional and open floor plan with a nice practical flow. The open kitchen features stainless steel appliances (garbage disposal 2021) espresso cabinets, and granite counter tops and beautiful clean matching tile backsplash, with a breakfast bar that opens up into the living room. The large master bedroom offers a spacious bathroom with double sinks, large spacious vanity, granite counter tops, a large walk-in shower and more closet space separate from the bedroom. The second bedroom is also generously sized with its own walk-in closet on the other side of the home. The split floorplan offers a loft/bonus area between the bedrooms. This is a great space to allow your imagination to create the perfect space that meets your life's needs such as an office, workout area, play room, or extra living/guest space. The gated community offers amenities that include a community pool, sidewalk paths, and playgrounds. CDD is already included in the annual taxes. Keyless Bluetooth touch screen entry upgrade included. Call to get your private tour scheduled today!
Location
State FL
County Hillsborough
Community Harvest Creek Village
Zoning PD
Rooms
Other Rooms Loft
Interior
Interior Features Ceiling Fans(s), High Ceilings, Window Treatments
Heating Central
Cooling Central Air
Flooring Carpet, Ceramic Tile, Laminate, Vinyl
Fireplace false
Appliance Dishwasher, Disposal, Dryer, Microwave, Range, Refrigerator, Washer
Laundry Laundry Closet, Upper Level
Exterior
Exterior Feature Hurricane Shutters, Lighting, Rain Gutters, Sliding Doors
Parking Features Driveway, Garage Door Opener, Guest
Garage Spaces 1.0
Fence Vinyl
Community Features Gated, Playground, Pool, Sidewalks
Utilities Available Cable Available, Electricity Connected, Public
View Y/N 1
Roof Type Shingle
Attached Garage true
Garage true
Private Pool No
Building
Story 2
Entry Level Two
Foundation Slab
Lot Size Range 0 to less than 1/4
Sewer Public Sewer
Water Public
Structure Type Block,Stucco
New Construction false
Construction Status Financing,Inspections
Others
Pets Allowed Yes
HOA Fee Include Pool,Maintenance Structure,Maintenance Grounds,Pool,Private Road,Recreational Facilities,Sewer,Trash,Water
Senior Community No
Ownership Fee Simple
Monthly Total Fees $265
Acceptable Financing Cash, Conventional
Membership Fee Required Required
Listing Terms Cash, Conventional
Special Listing Condition None
Read Less
Want to know what your home might be worth? Contact us for a FREE valuation!

Our team is ready to help you sell your home for the highest possible price ASAP

© 2025 My Florida Regional MLS DBA Stellar MLS. All Rights Reserved.
Bought with THE SEASIDE REAL ESTATE STORE






