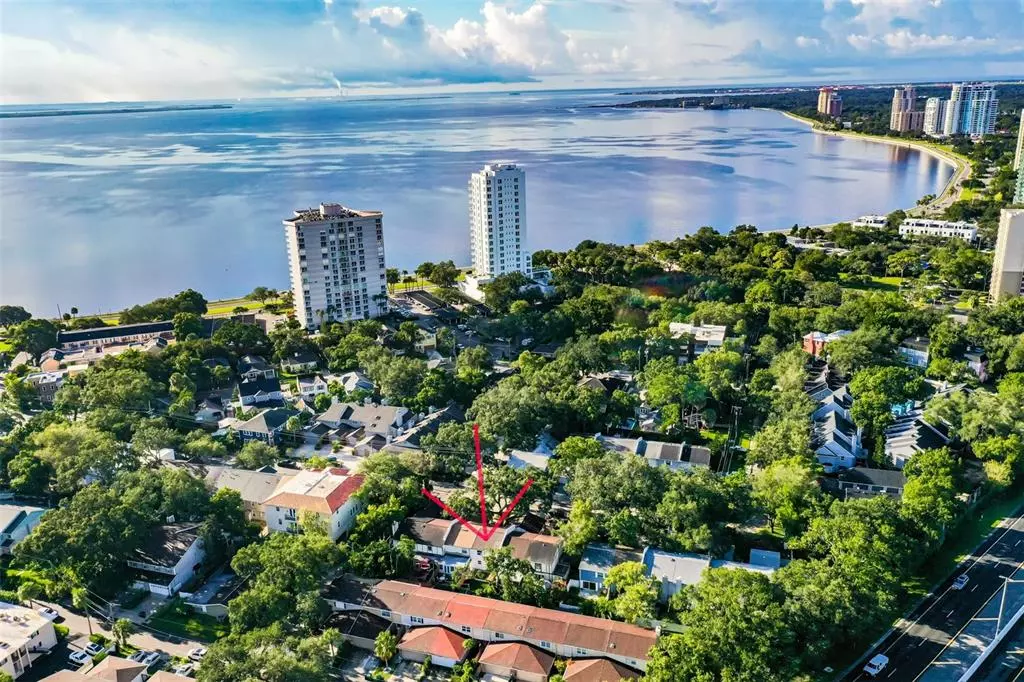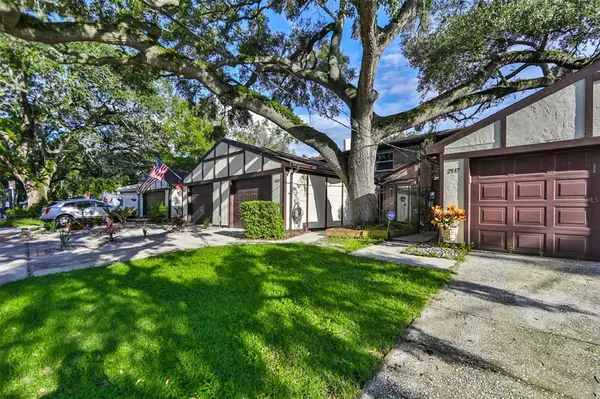$450,000
$460,000
2.2%For more information regarding the value of a property, please contact us for a free consultation.
2539 W MARYLAND AVE Tampa, FL 33629
2 Beds
3 Baths
1,560 SqFt
Key Details
Sold Price $450,000
Property Type Townhouse
Sub Type Townhouse
Listing Status Sold
Purchase Type For Sale
Square Footage 1,560 sqft
Price per Sqft $288
Subdivision Glenwood
MLS Listing ID U8139103
Sold Date 11/04/21
Bedrooms 2
Full Baths 1
Half Baths 2
Construction Status Appraisal,Financing,Inspections
HOA Y/N No
Year Built 1978
Annual Tax Amount $4,783
Lot Size 2,613 Sqft
Acres 0.06
Property Description
This beautiful townhome is located in THE HEART of SOUTH TAMPA on a charming quaint street with majestic oaks. It is a short walk away from a lovely Bayshore Blvd and trendy restaurants on MacDill Ave; a short bike or car ride away from Hyde Park Village, Downtown Tampa & University of Tampa. In a highly desirable Plant High school district, this lovely property with 2 bedrooms, 1 full, 2 half baths, and 1 car garage is fee simple without ANY HOA or CDD fees. No flood insurance required. It is perfect for a first-home buyer, as well as someone who wants to downsize from a larger home. It was recently renovated and is move in ready with a NEW ROOF, WINDOWS, TILE AND VINYL FLOORING (NO CARPETS ANYWHERE!), BEAUTIFUL UPDATED BATHROOMS WITH WHITE SHAKER CABINETS AND GRANITE/QUARTZ COUNTERTOPS, KITCHEN WITH BEAUTIFUL WOOD CABINETS, GLEAMING GRANITE COUNTERTOPS, AND STAINLESS-STEEL APPLIANCES. Downstairs you will find a cozy courtyard nestled in between the garage and the front entry to the townhome, spacious living/dining area and a kitchen with sliding glass doors that lead out to the large fully fenced back yard with MAINTENANCE FREE artificial turf. Also, downstairs is a half bath, laundry, and under-stair storage. Upstairs boasts two Master Bedrooms each with its own spacious walk-in closet and vanity, sharing a Jack n Jill full bathroom. One of the Master Bedrooms also has a practical separate half bath. All appliances including washer and dryer come with the sale.
Location
State FL
County Hillsborough
Community Glenwood
Zoning RM-16
Rooms
Other Rooms Inside Utility
Interior
Interior Features Ceiling Fans(s), Stone Counters, Walk-In Closet(s)
Heating Central
Cooling Central Air
Flooring Tile, Vinyl
Fireplace false
Appliance Dishwasher, Dryer, Microwave, Range, Refrigerator, Washer
Laundry Inside, Laundry Closet
Exterior
Exterior Feature Fence, Rain Gutters, Sidewalk, Sliding Doors
Parking Features Driveway
Garage Spaces 1.0
Community Features None
Utilities Available Public
Roof Type Shingle
Attached Garage false
Garage true
Private Pool No
Building
Lot Description City Limits, Sidewalk, Paved
Entry Level Two
Foundation Slab
Lot Size Range 0 to less than 1/4
Sewer Public Sewer
Water Public
Structure Type Stucco,Wood Frame
New Construction false
Construction Status Appraisal,Financing,Inspections
Others
HOA Fee Include None
Senior Community No
Ownership Fee Simple
Acceptable Financing Cash, Conventional, FHA, VA Loan
Listing Terms Cash, Conventional, FHA, VA Loan
Special Listing Condition None
Read Less
Want to know what your home might be worth? Contact us for a FREE valuation!

Our team is ready to help you sell your home for the highest possible price ASAP

© 2025 My Florida Regional MLS DBA Stellar MLS. All Rights Reserved.
Bought with STELLAR NON-MEMBER OFFICE






