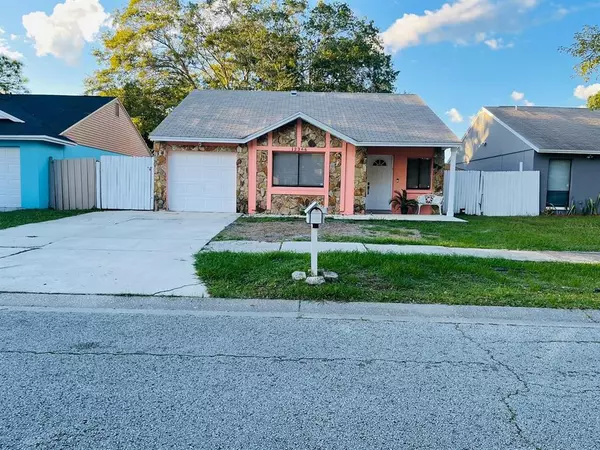$339,900
$339,900
For more information regarding the value of a property, please contact us for a free consultation.
12366 WITHERIDGE DR Tampa, FL 33624
3 Beds
2 Baths
1,320 SqFt
Key Details
Sold Price $339,900
Property Type Single Family Home
Sub Type Single Family Residence
Listing Status Sold
Purchase Type For Sale
Square Footage 1,320 sqft
Price per Sqft $257
Subdivision Country Run Unit Ii
MLS Listing ID T3334722
Sold Date 11/19/21
Bedrooms 3
Full Baths 2
Construction Status Appraisal,Financing,Inspections
HOA Y/N No
Year Built 1983
Annual Tax Amount $2,760
Lot Size 4,356 Sqft
Acres 0.1
Lot Dimensions 48x90
Property Description
Tampa..."The City is Beautiful"! This lovely home is lovingly maintained and features many upgrades throughout such as the 'wood plank' style tile throughout the main living space, an updated kitchen, updated master bathroom, and so much more. The home offers a floor-plan, a BONUS room under air a 32 x 13 approximated as Florida room. The outdoor living space is just perfect for entertaining, BBQs and family gatherings!
The established community of COUNTRY RUN has NO HOA. It is conveniently located by major highways for an easy commute to work or a day at the BEACH, shopping, dining, Tampa International Airport, and so much more. Do not let this JEWEL slip through your fingers! *A VIRTUAL TOUR* showing is also available so you can view it from the comfort of your sofa! Call TODAY for more information!
Location
State FL
County Hillsborough
Community Country Run Unit Ii
Zoning PD
Interior
Interior Features Open Floorplan
Heating Central
Cooling Central Air
Flooring Ceramic Tile, Laminate
Fireplace false
Appliance Microwave, Range, Refrigerator
Exterior
Exterior Feature Other
Utilities Available Cable Connected, Electricity Connected, Public, Sewer Connected
Roof Type Shingle
Attached Garage false
Garage false
Private Pool Yes
Building
Story 1
Entry Level One
Foundation Slab
Lot Size Range 0 to less than 1/4
Sewer Public Sewer
Water Public
Structure Type Stucco
New Construction false
Construction Status Appraisal,Financing,Inspections
Others
Senior Community No
Ownership Co-op
Membership Fee Required None
Special Listing Condition None
Read Less
Want to know what your home might be worth? Contact us for a FREE valuation!

Our team is ready to help you sell your home for the highest possible price ASAP

© 2025 My Florida Regional MLS DBA Stellar MLS. All Rights Reserved.
Bought with JPT REALTY LLC






