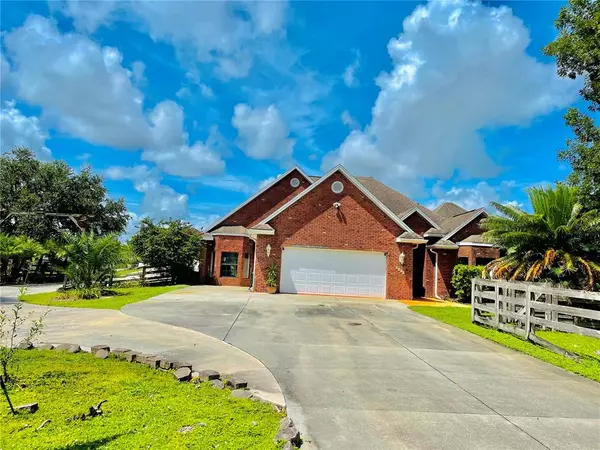$648,000
$725,000
10.6%For more information regarding the value of a property, please contact us for a free consultation.
2725 NE 54TH TRL Okeechobee, FL 34972
8 Beds
6 Baths
7,694 SqFt
Key Details
Sold Price $648,000
Property Type Single Family Home
Sub Type Single Family Residence
Listing Status Sold
Purchase Type For Sale
Square Footage 7,694 sqft
Price per Sqft $84
Subdivision R-Bar Estates
MLS Listing ID OK220553
Sold Date 11/19/21
Bedrooms 8
Full Baths 6
Construction Status Inspections
HOA Y/N No
Year Built 1998
Annual Tax Amount $458
Lot Size 5.060 Acres
Acres 5.06
Property Description
A GRAND property in every way. Bring the animals, the in-laws, and the guests, as this home boasts 5 beautiful acres in the desirable R-Bar Estates with a 4-bedroom, 3-bathroom main home, a detached 3-bedroom, 2-bathroom guest home and a 1-bedroom, 1-bathroom mother-in-law suite upstairs of the guest home. The main home features 3480 sq feet of living space with an additional nearly 2,000 sq feet of large wrap around enclosed porch with an outdoor kitchen that leads to the outdoor pool and hot tub, making the total living area 5369 sq ft. It is large, open concept, with plenty of space and room to grow. Love to host guests or family? No problem, the detached guest home and mother-in-law suite is a great addition to host loved ones or use as an income producing space. The downstairs of the detached guest home is 1920 total living square feet featuring 3 bedrooms and 2 bathrooms with an additional bonus/laundry room. Just upstairs is an additional 1-bedroom, 1-bathroom mother-in-law suite with a total living area of 656 sq. feet. For the animals, you will find a nice metal 3 stall barn with a tack room and 2 roll up doors that gives just over 1000 sq ft of space for storage and animals. The 5 acre property is naturally landscaped with beautiful mature oaks. In addition, it is fenced and crossed fenced with an additional well and plumbed water lines to the various paddocks. In all, this home features nearly 10,000 sq feet of total living area. This is a great property, that is ranchette style in every way waiting for you to make it home. House/guest house/barn lie on one 2.5 acre parcel, and property is being sold with adjacentl 2.5 acre parcel to make a total of 5 acres. All dimensions are approximate.
Location
State FL
County Okeechobee
Community R-Bar Estates
Zoning RSF
Interior
Interior Features Cathedral Ceiling(s), Ceiling Fans(s), Coffered Ceiling(s), Crown Molding, Eat-in Kitchen, High Ceilings, Living Room/Dining Room Combo, Open Floorplan, Skylight(s), Solid Surface Counters, Solid Wood Cabinets, Stone Counters, Thermostat, Tray Ceiling(s), Vaulted Ceiling(s), Walk-In Closet(s)
Heating Central, Electric
Cooling Central Air
Flooring Ceramic Tile, Hardwood
Fireplaces Type Gas, Family Room
Fireplace true
Appliance Built-In Oven, Cooktop, Dishwasher, Disposal, Dryer, Electric Water Heater, Exhaust Fan, Freezer, Ice Maker, Microwave, Range, Range Hood, Refrigerator, Trash Compactor, Washer, Water Filtration System, Water Purifier, Water Softener
Laundry Inside, Laundry Closet, Laundry Room
Exterior
Exterior Feature Balcony, Fence, French Doors, Hurricane Shutters, Irrigation System, Lighting, Outdoor Grill, Outdoor Kitchen, Rain Gutters, Sidewalk, Sliding Doors
Parking Features Circular Driveway, Driveway, Garage Door Opener, Guest, Oversized
Garage Spaces 2.0
Fence Board, Cross Fenced, Wood
Pool Fiberglass, Heated, In Ground, Lighting, Pool Sweep
Community Features Horses Allowed
Utilities Available BB/HS Internet Available, Electricity Connected, Natural Gas Connected, Phone Available, Propane, Water Connected
Roof Type Shingle
Porch Covered, Enclosed, Patio, Rear Porch, Screened, Side Porch, Wrap Around
Attached Garage true
Garage true
Private Pool Yes
Building
Lot Description Cleared, Oversized Lot, Pasture, Paved, Zoned for Horses
Entry Level Two
Foundation Slab
Lot Size Range 5 to less than 10
Sewer Septic Tank
Water Well
Structure Type Block,Brick
New Construction false
Construction Status Inspections
Others
Pets Allowed Yes
Senior Community No
Ownership Fee Simple
Acceptable Financing Cash, Conventional, USDA Loan
Listing Terms Cash, Conventional, USDA Loan
Special Listing Condition None
Read Less
Want to know what your home might be worth? Contact us for a FREE valuation!

Our team is ready to help you sell your home for the highest possible price ASAP

© 2024 My Florida Regional MLS DBA Stellar MLS. All Rights Reserved.
Bought with STELLAR NON-MEMBER OFFICE







