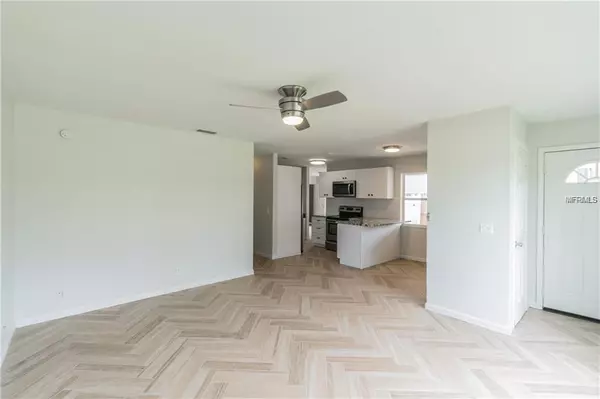$227,000
$224,900
0.9%For more information regarding the value of a property, please contact us for a free consultation.
3811 W IOWA AVE Tampa, FL 33616
3 Beds
2 Baths
1,280 SqFt
Key Details
Sold Price $227,000
Property Type Single Family Home
Sub Type Single Family Residence
Listing Status Sold
Purchase Type For Sale
Square Footage 1,280 sqft
Price per Sqft $177
Subdivision Interbay
MLS Listing ID T3132067
Sold Date 12/27/18
Bedrooms 3
Full Baths 2
Construction Status Inspections
HOA Y/N No
Year Built 1971
Annual Tax Amount $2,144
Lot Size 6,534 Sqft
Acres 0.15
Property Description
Come see this beautifully renovated 3 bedroom, 2 bath home with a huge fenced back yard located right in the heart of South Tampa. Updates include new wood-look porcelain tile floors, kitchen with white shaker cabinets, premium granite counter tops with a bar-stool sitting area, and stainless appliances. Two freshly renovated bathrooms with porcelain tile surrounds, new vanities and fixtures. In addition to the bedrooms there is also has an additional bonus room and inside laundry room. House has updated electrical and plumbing as well as fresh interior and exterior paint throughout. The brand new HVAC system and modern windows help keep this home energy efficient. The front yard has tons of curb appeal with brand new landscaping and a new irrigation system. No flood insurance required. Schedule your private showing today!
Location
State FL
County Hillsborough
Community Interbay
Zoning RS-60
Rooms
Other Rooms Bonus Room, Family Room, Inside Utility
Interior
Interior Features Ceiling Fans(s), Living Room/Dining Room Combo, Walk-In Closet(s)
Heating Electric
Cooling Central Air
Flooring Carpet, Ceramic Tile
Fireplace false
Appliance Dishwasher, Disposal, Electric Water Heater, Ice Maker, Microwave, Range, Refrigerator
Laundry Inside
Exterior
Exterior Feature Fence
Parking Features Covered, Open
Community Features None
Utilities Available Fire Hydrant, Public, Street Lights
Roof Type Shingle
Garage false
Private Pool No
Building
Lot Description City Limits, Near Public Transit, Paved
Entry Level One
Foundation Slab
Lot Size Range Up to 10,889 Sq. Ft.
Sewer Public Sewer
Water Public
Architectural Style Cape Cod
Structure Type Block
New Construction false
Construction Status Inspections
Schools
Elementary Schools Lanier-Hb
Middle Schools Monroe-Hb
High Schools Robinson-Hb
Others
Pets Allowed Yes
Senior Community No
Ownership Fee Simple
Acceptable Financing Cash, Conventional, FHA, VA Loan
Listing Terms Cash, Conventional, FHA, VA Loan
Special Listing Condition None
Read Less
Want to know what your home might be worth? Contact us for a FREE valuation!

Our team is ready to help you sell your home for the highest possible price ASAP

© 2024 My Florida Regional MLS DBA Stellar MLS. All Rights Reserved.
Bought with BHHS FLORIDA PROPERTIES GROUP







