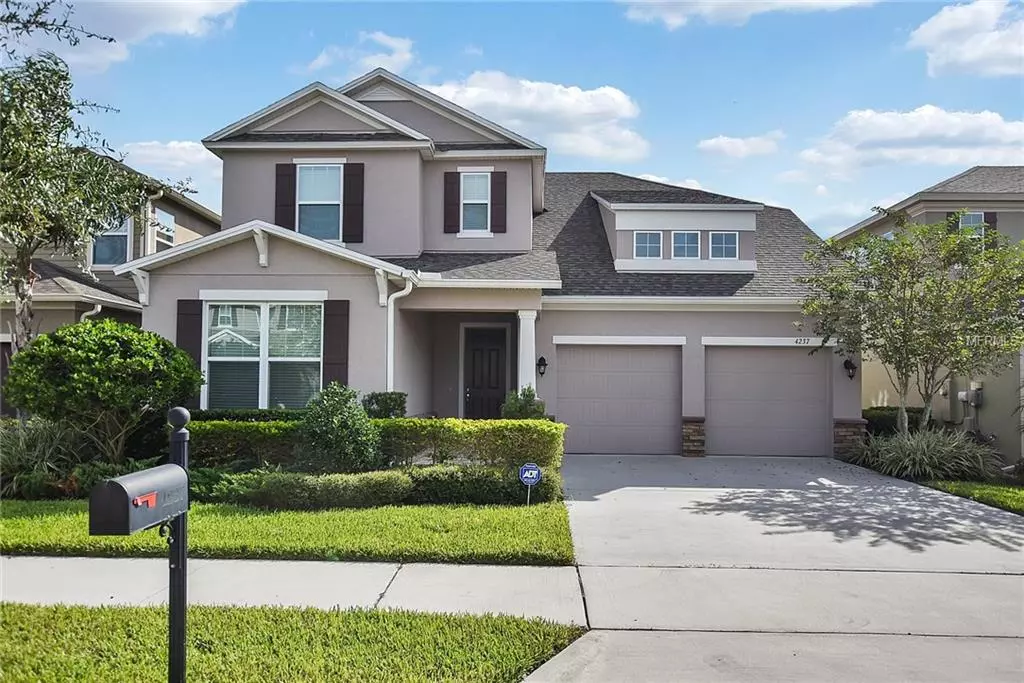$359,900
$359,900
For more information regarding the value of a property, please contact us for a free consultation.
4237 OAK LODGE WAY Winter Garden, FL 34787
4 Beds
3 Baths
2,390 SqFt
Key Details
Sold Price $359,900
Property Type Single Family Home
Sub Type Single Family Residence
Listing Status Sold
Purchase Type For Sale
Square Footage 2,390 sqft
Price per Sqft $150
Subdivision Orchard Hills Ph 1
MLS Listing ID O5739378
Sold Date 12/17/18
Bedrooms 4
Full Baths 3
Construction Status Financing,Inspections
HOA Fees $165/qua
HOA Y/N Yes
Year Built 2015
Annual Tax Amount $5,083
Lot Size 6,098 Sqft
Acres 0.14
Property Description
Priced to sell & available for quick closing!! This beautifully appointed home is located on a premium lot backing a grassy retention area. Plenty of space abounds between your rear neighbors allowing for privacy & plenty of room to play. You will immediately be impressed upon entering the foyer onto the elegant wood looking tile floors that run throughout the first floor living areas. The naturally illuminated great room features a custom built-in entertainment center & connects to the dinette area & open concept kitchen which boasts stainless steel appliances, double wall oven, granite countertops, 42”espresso cabinetry w/modern-style hardware, under-cabinet lighting, subway tile back splash, island breakfast bar w/pendant lighting, & walk-in pantry. A valet is conveniently located off the kitchen & will help keep you organized w/extra cabinet & counter space. A privately situated bedroom & full bath is on the first floor along w/a huge under stair storage closet. Upstairs you’ll find a master suite accentuated w/tray ceiling & decorative wood detailing. Creating a spa like atmosphere in the en-suite is a free-standing soaker tub, a separate shower, twin granite vanities & a walk-in closet. Completing the second level are two more bedrooms, a 3rd full bath, laundry room & alcove perfect for a desk. Amenities include clubhouse, resort style pool, fitness ctr, dog park, & playground. Located in Horizons West, convenient to shopping & dining at the Winter Garden Village & zoned for Windermere High School.
Location
State FL
County Orange
Community Orchard Hills Ph 1
Zoning P-D
Rooms
Other Rooms Attic, Great Room, Inside Utility, Loft
Interior
Interior Features Built-in Features, High Ceilings, Kitchen/Family Room Combo, Stone Counters, Thermostat, Walk-In Closet(s)
Heating Central, Heat Pump
Cooling Central Air
Flooring Carpet, Ceramic Tile
Fireplace false
Appliance Built-In Oven, Cooktop, Dishwasher, Disposal, Microwave, Refrigerator
Laundry Inside, Laundry Room, Upper Level
Exterior
Exterior Feature Irrigation System, Sidewalk, Sliding Doors
Parking Features Garage Door Opener
Garage Spaces 2.0
Community Features Association Recreation - Owned, Deed Restrictions, Fitness Center, Park, Playground, Pool, Sidewalks
Utilities Available Cable Available, Electricity Connected
Amenities Available Clubhouse, Fitness Center, Park, Playground, Pool
Roof Type Shingle
Porch Covered, Screened
Attached Garage true
Garage true
Private Pool No
Building
Lot Description In County, Sidewalk, Paved
Foundation Slab
Lot Size Range Up to 10,889 Sq. Ft.
Sewer Public Sewer
Water Public
Architectural Style Contemporary
Structure Type Block,Stucco
New Construction false
Construction Status Financing,Inspections
Schools
Elementary Schools Keene Crossing Elementary
Middle Schools Bridgewater Middle
High Schools Windermere High School
Others
Pets Allowed Yes
HOA Fee Include Pool,Maintenance Grounds,Recreational Facilities
Senior Community No
Ownership Fee Simple
Acceptable Financing Cash, Conventional, VA Loan
Membership Fee Required Required
Listing Terms Cash, Conventional, VA Loan
Special Listing Condition None
Read Less
Want to know what your home might be worth? Contact us for a FREE valuation!

Our team is ready to help you sell your home for the highest possible price ASAP

© 2024 My Florida Regional MLS DBA Stellar MLS. All Rights Reserved.
Bought with WEMERT GROUP REALTY LLC







