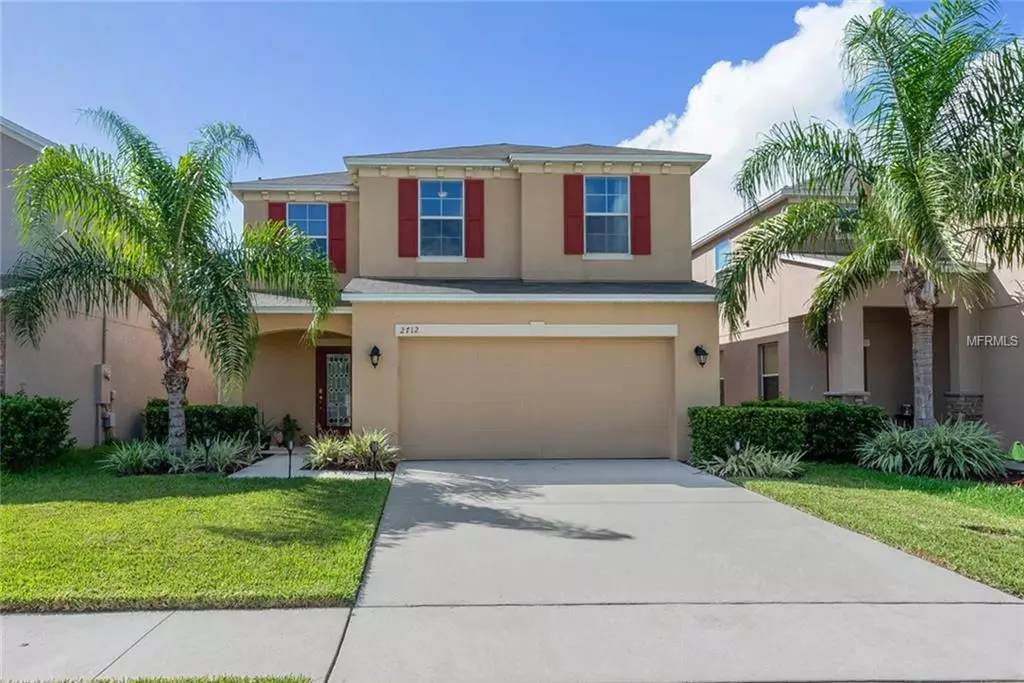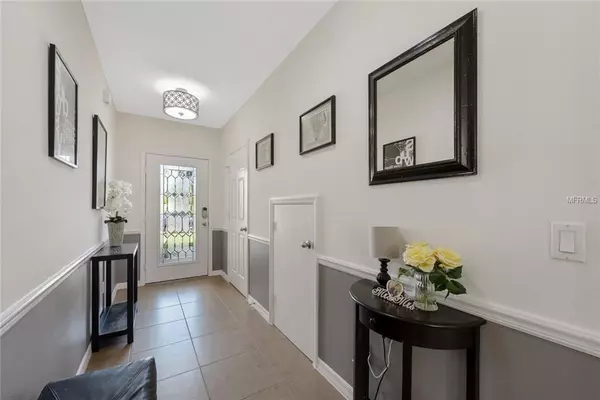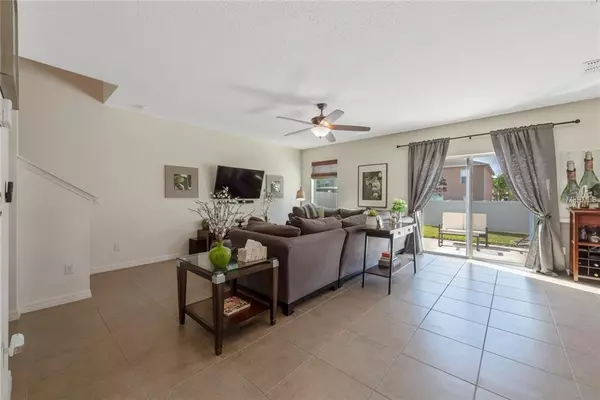$252,500
$255,000
1.0%For more information regarding the value of a property, please contact us for a free consultation.
2712 STANWOOD DR Kissimmee, FL 34743
4 Beds
3 Baths
2,000 SqFt
Key Details
Sold Price $252,500
Property Type Single Family Home
Sub Type Single Family Residence
Listing Status Sold
Purchase Type For Sale
Square Footage 2,000 sqft
Price per Sqft $126
Subdivision Campbell Cove Cottages
MLS Listing ID O5737997
Sold Date 12/26/18
Bedrooms 4
Full Baths 2
Half Baths 1
Construction Status Inspections
HOA Fees $43/qua
HOA Y/N Yes
Year Built 2014
Annual Tax Amount $1,883
Lot Size 3,920 Sqft
Acres 0.09
Property Description
Whether you are a first-time home buyer or investor, you'll appreciate this ideal home with LOW HOA fees! Campbell Cove is a serene community only minutes from The Loop. This beautifully UPDATED HOME features plenty of entertainment space. Flowing OPEN FLOOR PLAN is highlighted by easy care TILE FLOORS and abundant windows allowing NATURAL LIGHT to shine in. The CONTEMPORARY KITCHEN is designed with the home chef in mind with GRANITE COUNTERTOPS, STAINLESS STEEL APPLIANCES, and an ISLAND with a BREAKFAST BAR. Relax in the MASTER SUITE with a PRIVATE master bath boasting DUAL SINKS, GARDEN TUB, and a separate shower. OVERSIZED SECONDARY BEDROOMS add to the appeal of this home. Gather with friends and enjoy family cookouts in the LARGE BACKYARD! Campbell Cove offers a community playground, basketball court, and playing field. Conveniently located near the impressive Kissimmee Lakefront Park offering plenty of festivals & outdoor events, state-of-the-art splash pad, fishing pier, and a boat ramp. Only minutes from Lake Toho, Disney World, Old Town, Medical City, golf courses, theme parks, and more. Easy access to Orlando through SR-417, US-192, FL Turnpike, Greenway, and John Young Parkway. This is the ideal location with easy access to everything Kissimmee has to offer!
Location
State FL
County Osceola
Community Campbell Cove Cottages
Zoning PD
Interior
Interior Features Ceiling Fans(s), Eat-in Kitchen, Kitchen/Family Room Combo, Living Room/Dining Room Combo, Open Floorplan, Stone Counters
Heating Electric
Cooling Central Air
Flooring Carpet, Ceramic Tile
Fireplace false
Appliance Dishwasher, Microwave, Range, Refrigerator
Exterior
Exterior Feature French Doors, Irrigation System, Sliding Doors
Parking Features Driveway, Garage Door Opener
Garage Spaces 2.0
Community Features Deed Restrictions, Playground
Utilities Available Public
Roof Type Shingle
Porch Patio
Attached Garage true
Garage true
Private Pool No
Building
Lot Description Sidewalk, Paved
Foundation Slab
Lot Size Range Up to 10,889 Sq. Ft.
Sewer Public Sewer
Water Public
Structure Type Block,Stucco
New Construction false
Construction Status Inspections
Schools
Elementary Schools Ventura Elem
Middle Schools Parkway Middle
High Schools Tohopekaliga High School
Others
Pets Allowed Yes
Senior Community No
Ownership Fee Simple
Acceptable Financing Cash, Conventional, FHA, VA Loan
Membership Fee Required Required
Listing Terms Cash, Conventional, FHA, VA Loan
Special Listing Condition None
Read Less
Want to know what your home might be worth? Contact us for a FREE valuation!

Our team is ready to help you sell your home for the highest possible price ASAP

© 2025 My Florida Regional MLS DBA Stellar MLS. All Rights Reserved.
Bought with KELLER WILLIAMS ADVANTAGE 2 REALTY






