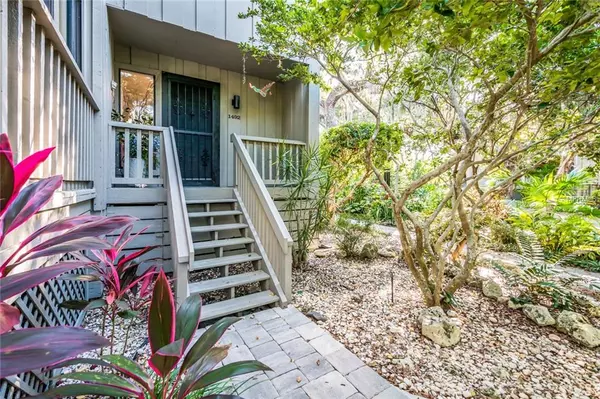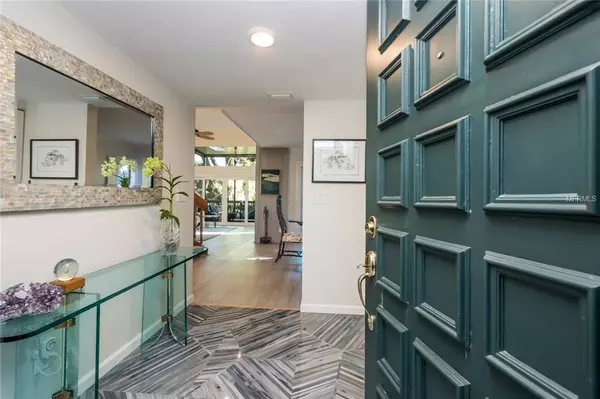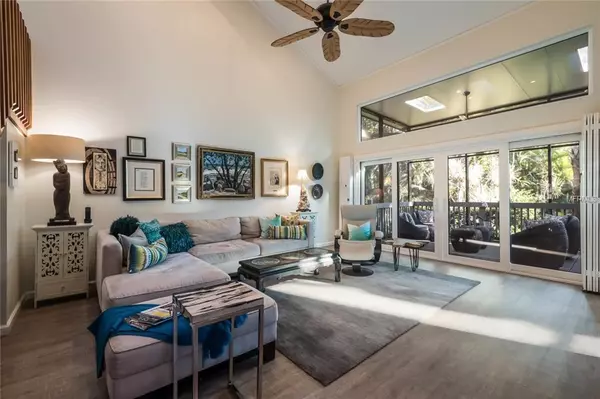$610,000
$645,000
5.4%For more information regarding the value of a property, please contact us for a free consultation.
1492 LANDINGS LAKE DR #38 Sarasota, FL 34231
3 Beds
3 Baths
2,160 SqFt
Key Details
Sold Price $610,000
Property Type Townhouse
Sub Type Townhouse
Listing Status Sold
Purchase Type For Sale
Square Footage 2,160 sqft
Price per Sqft $282
Subdivision Landings Treehouse
MLS Listing ID A4419886
Sold Date 01/22/19
Bedrooms 3
Full Baths 2
Half Baths 1
Condo Fees $2,369
Construction Status No Contingency
HOA Fees $106/ann
HOA Y/N Yes
Year Built 1981
Annual Tax Amount $438
Property Description
Enjoy peace and tranquility as you step inside this Landings Treehouse. The open plan of the first floor boasts a gourmet kitchen, a dream come true for any cook, featuring an oversized island with prep sink, custom cabinetry, built-ins galore and a wine fridge. The vaulted ceiling in the living room, skylights, and transom window provide an abundance of natural light throughout the home. The dining and living room are perfect for entertaining or spending a relaxing evening at home. The living space truly extends to the outdoors. Open your sliders and enjoy the spacious lanai that has been completely redone, with lush landscaping providing plenty of privacy. Upstairs at the first landing is the master suite featuring high ceilings, large walk-in closet, and a beautifully updated master bath. Across the walkway are two additional bedrooms that share a second fully updated bath with steam shower. The Treehouse community offers a heated pool and membership is optional to the Landings Racquet Club, offering a professional tennis program with 8 clay courts, fitness center, heated pool/spa, and a variety of social activities. The Landings is a secure neighborhood with 24 hour guard gate, in a fantastic location, convenient to downtown shopping, Siesta Key beaches and the best of what Sarasota has to offer.
Schedule your appointment today and start Living and Loving Life at the Landings.
Location
State FL
County Sarasota
Community Landings Treehouse
Zoning RSF1
Rooms
Other Rooms Inside Utility
Interior
Interior Features Built-in Features, Cathedral Ceiling(s), Ceiling Fans(s), Crown Molding, Eat-in Kitchen, High Ceilings, Open Floorplan, Skylight(s), Solid Surface Counters, Split Bedroom, Stone Counters, Vaulted Ceiling(s), Walk-In Closet(s)
Heating Central, Electric
Cooling Central Air
Flooring Laminate, Tile
Fireplaces Type Living Room, Wood Burning
Fireplace true
Appliance Built-In Oven, Cooktop, Dishwasher, Disposal, Dryer, Microwave, Refrigerator, Washer, Wine Refrigerator
Exterior
Exterior Feature Balcony, Lighting, Rain Gutters, Sliding Doors
Parking Features Driveway, Garage Door Opener, Guest
Garage Spaces 1.0
Community Features Buyer Approval Required, Deed Restrictions, Gated, Pool, Water Access
Utilities Available BB/HS Internet Available, Cable Connected, Public
Amenities Available Pool
Water Access 1
Water Access Desc Bay/Harbor
View Trees/Woods
Roof Type Shingle
Porch Covered, Deck, Enclosed, Screened
Attached Garage true
Garage true
Private Pool No
Building
Foundation Stilt/On Piling
Lot Size Range Non-Applicable
Sewer Public Sewer
Water Public
Structure Type Wood Frame
New Construction false
Construction Status No Contingency
Schools
Elementary Schools Phillippi Shores Elementary
Middle Schools Brookside Middle
High Schools Riverview High
Others
Pets Allowed Breed Restrictions, Yes
HOA Fee Include Cable TV,Pool,Escrow Reserves Fund,Insurance,Maintenance Structure,Maintenance Grounds,Management,Pest Control,Private Road,Trash
Senior Community No
Pet Size Extra Large (101+ Lbs.)
Ownership Condominium
Monthly Total Fees $896
Acceptable Financing Cash, Conventional
Membership Fee Required Required
Listing Terms Cash, Conventional
Special Listing Condition None
Read Less
Want to know what your home might be worth? Contact us for a FREE valuation!

Our team is ready to help you sell your home for the highest possible price ASAP

© 2024 My Florida Regional MLS DBA Stellar MLS. All Rights Reserved.
Bought with COLDWELL BANKER RES R E







