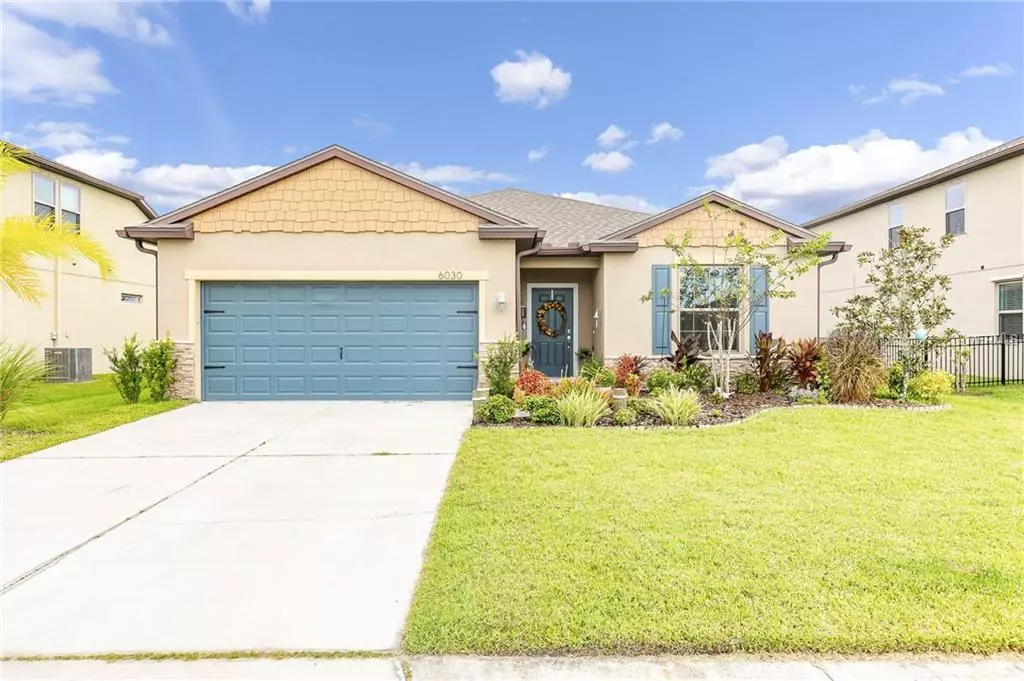$269,000
$269,900
0.3%For more information regarding the value of a property, please contact us for a free consultation.
6030 100TH AVE E Parrish, FL 34219
3 Beds
2 Baths
2,162 SqFt
Key Details
Sold Price $269,000
Property Type Single Family Home
Sub Type Single Family Residence
Listing Status Sold
Purchase Type For Sale
Square Footage 2,162 sqft
Price per Sqft $124
Subdivision Harrison Ranch Ph Iia
MLS Listing ID A4417640
Sold Date 12/14/18
Bedrooms 3
Full Baths 2
Construction Status Financing
HOA Fees $9/ann
HOA Y/N Yes
Year Built 2015
Annual Tax Amount $3,282
Lot Size 7,840 Sqft
Acres 0.18
Property Description
Absolute value for this 3 year young home. Very energy efficient home. Lowe e windows,
solarply radiant barrier, ac handler inside air conditioned space. All appliances included.
Numerous homeowner upgrades both inside and out. Exterior stone, hardie siding shakes,
beautiful unique entry way. Interior house multiple walls with shiplap style wood trim, built in
office feature at drop zone and unique built in library shelving in flex room. Pre wire for surround
sound in gathering room. Added sound insulation in multiple locations. 4 foot garage extension
which allows lots of room for mowers , bikes and possibly a small boat. Current resident had a
18 foot flats boat that fit like a glove. Very well kept home , amazing move in condition. Minutes to I-75, shopping and schools.
Location
State FL
County Manatee
Community Harrison Ranch Ph Iia
Zoning PDMU/N
Direction E
Rooms
Other Rooms Den/Library/Office, Great Room
Interior
Interior Features Ceiling Fans(s), In Wall Pest System, Living Room/Dining Room Combo, Open Floorplan, Solid Wood Cabinets, Split Bedroom, Stone Counters, Walk-In Closet(s)
Heating Central
Cooling Central Air
Flooring Carpet, Ceramic Tile, Laminate
Fireplace false
Appliance Dishwasher, Disposal, Dryer, Electric Water Heater, Microwave, Range, Refrigerator, Washer
Exterior
Exterior Feature Hurricane Shutters, Irrigation System, Sidewalk, Sliding Doors
Parking Features Driveway, Garage Door Opener, On Street, Oversized
Garage Spaces 2.0
Community Features Deed Restrictions, Fitness Center, Playground, Pool, Sidewalks, Tennis Courts
Utilities Available Cable Available, Electricity Connected, Public, Street Lights, Underground Utilities
Roof Type Shingle
Porch Patio
Attached Garage true
Garage true
Private Pool No
Building
Entry Level One
Foundation Slab
Lot Size Range Up to 10,889 Sq. Ft.
Builder Name Pulte
Sewer Public Sewer
Water Public
Architectural Style Ranch
Structure Type Block,Stucco
New Construction false
Construction Status Financing
Schools
Elementary Schools Blackburn Elementary
Middle Schools Lincoln Middle
High Schools Palmetto High
Others
Pets Allowed Yes
HOA Fee Include Pool,Management,Recreational Facilities
Senior Community No
Pet Size Extra Large (101+ Lbs.)
Ownership Fee Simple
Acceptable Financing Cash, Conventional, FHA, USDA Loan, VA Loan
Membership Fee Required Required
Listing Terms Cash, Conventional, FHA, USDA Loan, VA Loan
Special Listing Condition None
Read Less
Want to know what your home might be worth? Contact us for a FREE valuation!

Our team is ready to help you sell your home for the highest possible price ASAP

© 2024 My Florida Regional MLS DBA Stellar MLS. All Rights Reserved.
Bought with FINE PROPERTIES







