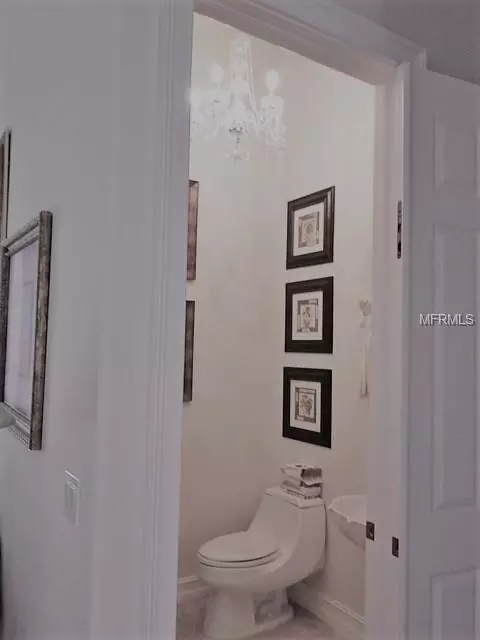$1,056,000
$1,100,000
4.0%For more information regarding the value of a property, please contact us for a free consultation.
12702 PELORIA CT Seminole, FL 33778
5 Beds
5 Baths
5,598 SqFt
Key Details
Sold Price $1,056,000
Property Type Single Family Home
Sub Type Single Family Residence
Listing Status Sold
Purchase Type For Sale
Square Footage 5,598 sqft
Price per Sqft $188
Subdivision Botanica Estates
MLS Listing ID U8004832
Sold Date 08/01/19
Bedrooms 5
Full Baths 4
Half Baths 1
Construction Status Appraisal,Financing,Inspections
HOA Fees $225/mo
HOA Y/N Yes
Year Built 2005
Annual Tax Amount $11,363
Lot Size 0.370 Acres
Acres 0.37
Lot Dimensions 105x156
Property Description
HIGH & DRY !!!
Built for anyone with SPACIOUS ENTERTAINING areas.
Main living areas on first floor feature 12' walls with, 10' sliding glass doors, beautiful views of the pool/patio area, and a light-filled OFFICE/LIBRARY with built-in bookcase/cabinetry near the Master Bedroom.
Master bedroom with large sitting area, see thru fireplace, walk-in closets overlooking pool lanai.
Chefs will love the EXPANSIVE KITCHEN with large center island, prep sink, extra storage and a built-in 2 drawer refrigerator. Built-in GE Monogram refrigerator/freezer, GE Monogram Advantium light oven, five burner Ceran Cooktop w/warming drawer and pot filler. Walk-in HIDDEN PANTRY.
There is also a THEATRE ROOM, with surround sound,new Sony projector, plus GAME ROOM, both conveniently located off family room.
Plus 2 additional bedrooms on 1st level with "Jack 'n' Jill" bath, adjacent study area with desks, cabinets & bookcase.
2nd level features 2 more bedrooms, full bath w/tub plus a spacious 2nd family room with room for dual study areas.
The BEAUTIFUL CAGED POOL/SPA is perfect for outside entertaining with CABANA-STYLE LANAI thats even stubbed for a propane hookup to add a grill.
Other upgrades include a CENTRAL VAC SYSTEM, Security system, intercom & pool alarm system. Interior doors of six panel solid wood.
The 3+ CAR GARAGE extra deep features separate workroom plus additional storage room.
Close to Beaches, Walsingham Park, A-Rated Schools and Shopping.
NOT IN A FLOOD ZONE.
Location
State FL
County Pinellas
Community Botanica Estates
Zoning 0110 (SINGLE FAMILY HOME)
Rooms
Other Rooms Bonus Room, Den/Library/Office, Family Room, Formal Dining Room Separate, Formal Living Room Separate, Inside Utility, Media Room, Storage Rooms
Interior
Interior Features Built-in Features, Ceiling Fans(s), Central Vaccum, Coffered Ceiling(s), Crown Molding, Eat-in Kitchen, High Ceilings, Kitchen/Family Room Combo, Open Floorplan, Solid Surface Counters, Solid Wood Cabinets, Split Bedroom, Thermostat
Heating Central, Electric, Exhaust Fan, Heat Pump, Propane
Cooling Central Air, Zoned
Flooring Carpet, Tile
Fireplaces Type Family Room, Master Bedroom
Fireplace true
Appliance Built-In Oven, Convection Oven, Cooktop, Dishwasher, Disposal, Electric Water Heater, Exhaust Fan, Ice Maker, Microwave, Refrigerator, Water Softener
Laundry Inside, Laundry Closet, Laundry Room
Exterior
Exterior Feature Irrigation System, Lighting, Rain Gutters
Parking Features Driveway, Garage Door Opener, Guest, Oversized, Workshop in Garage
Garage Spaces 3.0
Pool In Ground, Pool Alarm, Screen Enclosure, Tile
Community Features Deed Restrictions, Gated, Irrigation-Reclaimed Water, Sidewalks
Utilities Available Cable Connected, Electricity Connected, Fire Hydrant, Phone Available, Propane, Sewer Connected, Sprinkler Well, Street Lights, Underground Utilities
Amenities Available Gated, Maintenance, Vehicle Restrictions
View Pool
Roof Type Tile
Porch Covered, Enclosed, Rear Porch, Screened
Attached Garage true
Garage true
Private Pool Yes
Building
Lot Description City Limits, Irregular Lot, Oversized Lot, Sidewalk, Paved, Private
Entry Level Multi/Split
Foundation Slab
Lot Size Range 1/4 Acre to 21779 Sq. Ft.
Sewer Public Sewer
Water Public, Well
Architectural Style Patio
Structure Type Block,Stucco
New Construction false
Construction Status Appraisal,Financing,Inspections
Others
Pets Allowed Yes
HOA Fee Include Common Area Taxes,Electricity,Escrow Reserves Fund,Insurance,Private Road
Senior Community No
Pet Size Extra Large (101+ Lbs.)
Ownership Fee Simple
Monthly Total Fees $225
Membership Fee Required Required
Special Listing Condition None
Read Less
Want to know what your home might be worth? Contact us for a FREE valuation!

Our team is ready to help you sell your home for the highest possible price ASAP

© 2025 My Florida Regional MLS DBA Stellar MLS. All Rights Reserved.
Bought with STELLAR NON-MEMBER OFFICE






